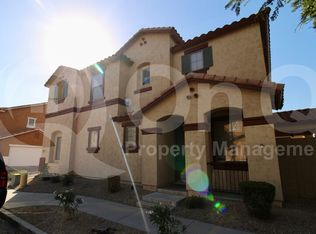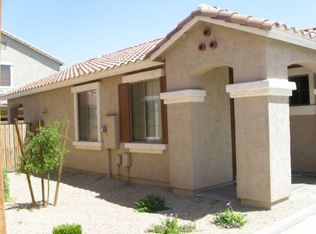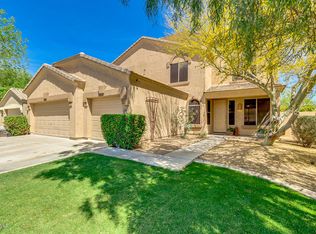Sold for $410,000 on 06/30/23
$410,000
967 E Ranch Rd, Gilbert, AZ 85296
3beds
2baths
1,426sqft
Single Family Residence
Built in 2004
4,901 Square Feet Lot
$428,500 Zestimate®
$288/sqft
$2,136 Estimated rent
Home value
$428,500
$407,000 - $450,000
$2,136/mo
Zestimate® history
Loading...
Owner options
Explore your selling options
What's special
Charming and well-maintained home, located in the heart of Gilbert! Warm tones and a functional layout with an ample size backyard! Completely New HVAC system installed 8/2021, newer refrigerator, washer and dryer included! Other perks include, surround sound pre-wire, water softener system & a reverse osmosis system. 2 neighborhood parks and just minutes from San Tan Mall, and Downtown Gilbert!!
Zillow last checked: 8 hours ago
Listing updated: December 27, 2023 at 08:52am
Listed by:
Durand Berg 602-763-2922,
Russ Lyon Sotheby's International Realty
Bought with:
Cameron Raber, SA694792000
eXp Realty
Source: ARMLS,MLS#: 6565761

Facts & features
Interior
Bedrooms & bathrooms
- Bedrooms: 3
- Bathrooms: 2
Heating
- Electric, Ceiling
Cooling
- Central Air, Ceiling Fan(s), Programmable Thmstat
Features
- High Speed Internet, Granite Counters, Pantry, Full Bth Master Bdrm
- Flooring: Carpet, Tile
- Windows: Double Pane Windows
- Has basement: No
Interior area
- Total structure area: 1,426
- Total interior livable area: 1,426 sqft
Property
Parking
- Total spaces: 3
- Parking features: Direct Access
- Garage spaces: 2
- Uncovered spaces: 1
Features
- Stories: 1
- Patio & porch: Covered, Patio
- Exterior features: Playground, Private Yard
- Pool features: None
- Spa features: None
- Fencing: Block
Lot
- Size: 4,901 sqft
- Features: Gravel/Stone Front, Gravel/Stone Back
Details
- Parcel number: 30925348
Construction
Type & style
- Home type: SingleFamily
- Architectural style: Santa Barbara/Tuscan
- Property subtype: Single Family Residence
Materials
- Stucco, Wood Frame, Painted
- Roof: Tile
Condition
- Year built: 2004
Details
- Builder name: Shea Homes
Utilities & green energy
- Electric: 220 Volts in Kitchen
- Sewer: Public Sewer
- Water: City Water
Community & neighborhood
Community
- Community features: Playground, Biking/Walking Path
Location
- Region: Gilbert
- Subdivision: Lindsey and Warner
HOA & financial
HOA
- Has HOA: Yes
- HOA fee: $173 quarterly
- Services included: Maintenance Grounds
- Association name: Neely Commons
- Association phone: 480-820-1519
- Second HOA fee: $176 quarterly
- Second association name: Country Lane
- Second association phone: 602-906-4940
Other
Other facts
- Listing terms: Cash,Conventional,FHA,VA Loan
- Ownership: Fee Simple
Price history
| Date | Event | Price |
|---|---|---|
| 6/30/2023 | Sold | $410,000$288/sqft |
Source: | ||
| 6/9/2023 | Contingent | $410,000$288/sqft |
Source: | ||
| 6/7/2023 | Listed for sale | $410,000+72.3%$288/sqft |
Source: | ||
| 3/8/2018 | Sold | $238,000$167/sqft |
Source: | ||
| 2/9/2018 | Listed for sale | $238,000$167/sqft |
Source: J and F Associates #5715068 Report a problem | ||
Public tax history
| Year | Property taxes | Tax assessment |
|---|---|---|
| 2025 | $1,320 +4% | $35,770 -6.9% |
| 2024 | $1,269 -2% | $38,410 +136.9% |
| 2023 | $1,295 +2.5% | $16,212 -30.5% |
Find assessor info on the county website
Neighborhood: Neely Commons
Nearby schools
GreatSchools rating
- 6/10Mesquite Elementary SchoolGrades: PK-8Distance: 0.7 mi
- 8/10Campo Verde High SchoolGrades: 8-12Distance: 3.8 mi
- 8/10South Valley Jr. High SchoolGrades: 7-8Distance: 1.5 mi
Schools provided by the listing agent
- Elementary: Greenfield Elementary School
- Middle: Greenfield Junior High School
- High: Gilbert High School
- District: Gilbert Unified District
Source: ARMLS. This data may not be complete. We recommend contacting the local school district to confirm school assignments for this home.
Get a cash offer in 3 minutes
Find out how much your home could sell for in as little as 3 minutes with a no-obligation cash offer.
Estimated market value
$428,500
Get a cash offer in 3 minutes
Find out how much your home could sell for in as little as 3 minutes with a no-obligation cash offer.
Estimated market value
$428,500


