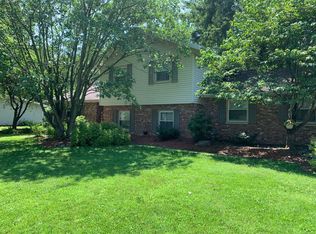Sold
$262,000
967 E Ruth St, Sullivan, IN 47882
3beds
1,780sqft
Residential, Single Family Residence
Built in 1977
0.4 Acres Lot
$289,400 Zestimate®
$147/sqft
$1,823 Estimated rent
Home value
$289,400
$275,000 - $304,000
$1,823/mo
Zestimate® history
Loading...
Owner options
Explore your selling options
What's special
Stunning 3-4 bedroom, two and a half bath, ranch style home located in the heart of Sullivan in Lakeside West Subdivision! This home features a newer roof, updated kitchen, updated bathrooms, very nice appliances, a two-car garage, fenced in yard, attic lift, water softener, wood burning fireplace, and a high-quality security system that can be taken over by the new owner. With a generously sized backyard on .40 acres, this home has everything needed for a move-in ready experience!
Zillow last checked: 8 hours ago
Listing updated: April 05, 2023 at 07:58am
Listing Provided by:
Devin Elmore 812-870-7278,
Coldwell Banker Real Estate Group
Bought with:
Non-BLC Member
MIBOR REALTOR® Association
Source: MIBOR as distributed by MLS GRID,MLS#: 21905050
Facts & features
Interior
Bedrooms & bathrooms
- Bedrooms: 3
- Bathrooms: 3
- Full bathrooms: 2
- 1/2 bathrooms: 1
- Main level bathrooms: 3
- Main level bedrooms: 3
Primary bedroom
- Features: Laminate
- Level: Main
- Area: 169 Square Feet
- Dimensions: 13x13
Bedroom 2
- Features: Laminate
- Level: Main
- Area: 143 Square Feet
- Dimensions: 13x11
Bedroom 3
- Features: Laminate
- Level: Main
- Area: 156 Square Feet
- Dimensions: 12x13
Bonus room
- Features: Laminate
- Level: Main
- Area: 143 Square Feet
- Dimensions: 11x13
Dining room
- Features: Tile-Ceramic
- Level: Main
- Area: 99 Square Feet
- Dimensions: 11x9
Kitchen
- Features: Tile-Ceramic
- Level: Main
- Area: 176 Square Feet
- Dimensions: 11x16
Living room
- Features: Laminate
- Level: Main
- Area: 308 Square Feet
- Dimensions: 22x14
Heating
- Electric, Heat Pump, Radiant Ceiling
Cooling
- Has cooling: Yes
Appliances
- Included: Dishwasher, Dryer, Microwave, Electric Oven, Refrigerator, Washer, Water Softener Owned
Features
- Windows: Wood Work Painted
- Has basement: No
- Number of fireplaces: 1
- Fireplace features: Living Room, Wood Burning
Interior area
- Total structure area: 1,780
- Total interior livable area: 1,780 sqft
- Finished area below ground: 0
Property
Parking
- Total spaces: 2
- Parking features: Attached, Garage Door Opener
- Attached garage spaces: 2
Features
- Levels: One
- Stories: 1
- Patio & porch: Covered
- Exterior features: Playground
Lot
- Size: 0.40 Acres
- Features: Irregular Lot
Details
- Parcel number: 770722441006000011
Construction
Type & style
- Home type: SingleFamily
- Architectural style: Ranch
- Property subtype: Residential, Single Family Residence
Materials
- Vinyl With Brick
- Foundation: Block
Condition
- New construction: No
- Year built: 1977
Utilities & green energy
- Water: Municipal/City
Community & neighborhood
Security
- Security features: Security System Leased
Location
- Region: Sullivan
- Subdivision: Subdivision Not Available See Legal
Price history
| Date | Event | Price |
|---|---|---|
| 4/5/2023 | Sold | $262,000+4.8%$147/sqft |
Source: | ||
| 3/1/2023 | Pending sale | $250,000$140/sqft |
Source: | ||
| 2/8/2023 | Listed for sale | $250,000+28.2%$140/sqft |
Source: | ||
| 4/21/2021 | Sold | $195,000-1%$110/sqft |
Source: Public Record Report a problem | ||
| 3/27/2021 | Pending sale | $197,000$111/sqft |
Source: Owner Report a problem | ||
Public tax history
| Year | Property taxes | Tax assessment |
|---|---|---|
| 2024 | $678 -79.1% | $243,200 +56.3% |
| 2023 | $3,240 +199.8% | $155,600 -4% |
| 2022 | $1,081 +7.2% | $162,000 +28.9% |
Find assessor info on the county website
Neighborhood: 47882
Nearby schools
GreatSchools rating
- 3/10Sullivan Elementary SchoolGrades: PK-5Distance: 1.2 mi
- 6/10Sullivan Middle SchoolGrades: 6-8Distance: 1.3 mi
- 4/10Sullivan High SchoolGrades: 9-12Distance: 1.5 mi
Schools provided by the listing agent
- Elementary: Sullivan Elementary School
- Middle: Sullivan Middle School
- High: Sullivan High School
Source: MIBOR as distributed by MLS GRID. This data may not be complete. We recommend contacting the local school district to confirm school assignments for this home.

Get pre-qualified for a loan
At Zillow Home Loans, we can pre-qualify you in as little as 5 minutes with no impact to your credit score.An equal housing lender. NMLS #10287.
