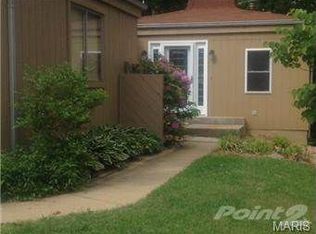Closed
Listing Provided by:
Julie A Thorngren 636-375-1462,
EXP Realty, LLC
Bought with: Coldwell Banker Realty - Gundaker West Regional
Price Unknown
967 Imperial Point, Manchester, MO 63021
2beds
1,730sqft
Single Family Residence
Built in 1977
6,621.12 Square Feet Lot
$257,400 Zestimate®
$--/sqft
$1,569 Estimated rent
Home value
$257,400
$237,000 - $281,000
$1,569/mo
Zestimate® history
Loading...
Owner options
Explore your selling options
What's special
Welcome home to this well maintained ranch in the sought-after Country Lane Woods subdivision! Featuring an open floor plan, 2 car garage, finished basement, new roof, new siding & more. The kitchen includes custom cabinets, newer appliances, a pantry, plenty of counter space & a large garden window that lets in natural sunlight. The open & bright living/dining room features a wood burning fireplace & access to the spacious covered back patio & backyard. Each main floor bedroom is generously sized w/ ample closet space & ceiling fans. Bathroom has been recently remodeled. Finished basement w/ fresh paint, new flooring & recessed lighting provides a versatile additional living space. Includes a large custom bar w/ mini fridge! Neighborhood amenities include a clubhouse, pool, tennis courts & playground. Tree-lined streets w/ sidewalks & streetlights. Close to schools, parks, shopping, restaurants & more. Parkway Schools. Amazing opportunity in a great location. This won't last long!
Zillow last checked: 8 hours ago
Listing updated: April 28, 2025 at 05:53pm
Listing Provided by:
Julie A Thorngren 636-375-1462,
EXP Realty, LLC
Bought with:
Angie M Nichols, 2014004705
Coldwell Banker Realty - Gundaker West Regional
Source: MARIS,MLS#: 24068224 Originating MLS: St. Louis Association of REALTORS
Originating MLS: St. Louis Association of REALTORS
Facts & features
Interior
Bedrooms & bathrooms
- Bedrooms: 2
- Bathrooms: 1
- Full bathrooms: 1
- Main level bathrooms: 1
- Main level bedrooms: 2
Heating
- Forced Air, Natural Gas
Cooling
- Central Air, Electric
Appliances
- Included: Dishwasher, Disposal, Microwave, Electric Range, Electric Oven, Refrigerator, Gas Water Heater
Features
- Dining/Living Room Combo, Open Floorplan, Custom Cabinetry, Pantry
- Doors: Storm Door(s)
- Windows: Greenhouse Windows, Insulated Windows
- Basement: Full,Partially Finished,Storage Space
- Number of fireplaces: 1
- Fireplace features: Living Room, Recreation Room, Wood Burning
Interior area
- Total structure area: 1,730
- Total interior livable area: 1,730 sqft
- Finished area above ground: 990
- Finished area below ground: 740
Property
Parking
- Total spaces: 2
- Parking features: Detached, Garage, Garage Door Opener
- Garage spaces: 2
Features
- Levels: One
- Patio & porch: Patio
Lot
- Size: 6,621 sqft
- Dimensions: 60 x 110
- Features: Corner Lot
Details
- Parcel number: 24P140181
- Special conditions: Standard
Construction
Type & style
- Home type: SingleFamily
- Architectural style: Contemporary,Traditional,Ranch
- Property subtype: Single Family Residence
Materials
- Wood Siding, Cedar
Condition
- Year built: 1977
Utilities & green energy
- Sewer: Public Sewer
- Water: Public
Community & neighborhood
Security
- Security features: Smoke Detector(s)
Community
- Community features: Clubhouse, Tennis Court(s)
Location
- Region: Manchester
- Subdivision: Country Lane Woods Ii 4
HOA & financial
HOA
- HOA fee: $375 annually
- Services included: Other
Other
Other facts
- Listing terms: Cash,Conventional,FHA,Private Financing Available,VA Loan,Other
- Ownership: Private
- Road surface type: Concrete
Price history
| Date | Event | Price |
|---|---|---|
| 1/17/2025 | Sold | -- |
Source: | ||
| 11/5/2024 | Pending sale | $235,000$136/sqft |
Source: | ||
| 10/30/2024 | Listed for sale | $235,000+47%$136/sqft |
Source: | ||
| 5/25/2016 | Sold | -- |
Source: | ||
| 3/30/2016 | Listed for sale | $159,900$92/sqft |
Source: Realty Executives of St. Louis #16020106 Report a problem | ||
Public tax history
| Year | Property taxes | Tax assessment |
|---|---|---|
| 2025 | -- | $45,520 +7.4% |
| 2024 | $2,918 -0.9% | $42,390 |
| 2023 | $2,943 -3.5% | $42,390 +4.9% |
Find assessor info on the county website
Neighborhood: 63021
Nearby schools
GreatSchools rating
- 5/10Carman Trails Elementary SchoolGrades: K-5Distance: 1 mi
- 7/10Parkway South Middle SchoolGrades: 6-8Distance: 3 mi
- 7/10Parkway South High SchoolGrades: 9-12Distance: 1.5 mi
Schools provided by the listing agent
- Elementary: Carman Trails Elem.
- Middle: South Middle
- High: Parkway South High
Source: MARIS. This data may not be complete. We recommend contacting the local school district to confirm school assignments for this home.
Get a cash offer in 3 minutes
Find out how much your home could sell for in as little as 3 minutes with a no-obligation cash offer.
Estimated market value$257,400
Get a cash offer in 3 minutes
Find out how much your home could sell for in as little as 3 minutes with a no-obligation cash offer.
Estimated market value
$257,400
