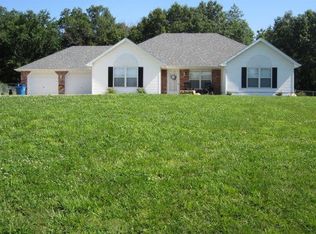Sold
Price Unknown
967 Nieman Rd, Holts Summit, MO 65043
3beds
2,135sqft
Single Family Residence
Built in 1962
0.67 Acres Lot
$229,900 Zestimate®
$--/sqft
$1,439 Estimated rent
Home value
$229,900
$216,000 - $246,000
$1,439/mo
Zestimate® history
Loading...
Owner options
Explore your selling options
What's special
This charming home located n Holts Summit, MO Boasts approximately 2100 sqft. This home offers 3 bedrooms & 2 full bathrooms. Step inside to discover the beautiful updates, including new flooring, lighting, windows, and an updated bathroom and kitchen. The spacious and inviting interior creates a welcoming atmosphere for comfortable living. The kitchen is a chef's delight, featuring modern appliances and ample counter space for meal preparation. The updated bathrooms provide a touch of luxury and relaxation. Situated on a private lot of nearly 3/4 acre, this property offers plenty of space and privacy. The large detached 2-car garage/shop provides ample storage and workspace for your vehicles and projects. Qualified buyers can take advantage of 100% USDA financing. Don't miss this one!
Zillow last checked: 8 hours ago
Listing updated: February 10, 2026 at 12:28am
Listed by:
Adam Stark 573-230-7791,
Adam Stark Home Selling Team
Bought with:
James Whitehead, 2018045283
Keller Williams Realty
Source: JCMLS,MLS#: 10065651
Facts & features
Interior
Bedrooms & bathrooms
- Bedrooms: 3
- Bathrooms: 2
- Full bathrooms: 2
Primary bedroom
- Level: Main
- Area: 150 Square Feet
- Dimensions: 15 x 10
Bedroom 2
- Level: Main
- Area: 120 Square Feet
- Dimensions: 12 x 10
Bedroom 3
- Level: Main
- Area: 130 Square Feet
- Dimensions: 13 x 10
Bonus room
- Level: Lower
- Area: 135 Square Feet
- Dimensions: 9 x 15
Family room
- Level: Lower
- Area: 450 Square Feet
- Dimensions: 25 x 18
Kitchen
- Level: Lower
- Area: 140 Square Feet
- Dimensions: 14 x 10
Laundry
- Level: Lower
Living room
- Level: Main
- Area: 165 Square Feet
- Dimensions: 15 x 11
Heating
- Has Heating (Unspecified Type)
Cooling
- Central Air
Appliances
- Included: Dishwasher, Disposal, Microwave, Refrigerator
Features
- Basement: Walk-Out Access,Full
- Has fireplace: Yes
- Fireplace features: Electric
Interior area
- Total structure area: 2,135
- Total interior livable area: 2,135 sqft
- Finished area above ground: 908
- Finished area below ground: 1,227
Property
Parking
- Parking features: Additional Parking
- Details: Detached
Lot
- Size: 0.67 Acres
Details
- Parcel number: 2507036040005025000
Construction
Type & style
- Home type: SingleFamily
- Architectural style: Ranch
- Property subtype: Single Family Residence
Materials
- Vinyl Siding
Condition
- Year built: 1962
Utilities & green energy
- Sewer: Septic Tank
- Water: Public
Community & neighborhood
Location
- Region: Holts Summit
Price history
| Date | Event | Price |
|---|---|---|
| 7/31/2023 | Sold | -- |
Source: | ||
| 6/26/2023 | Pending sale | $189,900$89/sqft |
Source: | ||
| 6/22/2023 | Listed for sale | $189,900$89/sqft |
Source: | ||
Public tax history
| Year | Property taxes | Tax assessment |
|---|---|---|
| 2025 | $1,864 -2.5% | $30,659 |
| 2024 | $1,911 +30.5% | $30,659 +30.5% |
| 2023 | $1,464 +2% | $23,496 +2.1% |
Find assessor info on the county website
Neighborhood: 65043
Nearby schools
GreatSchools rating
- 7/10North Elementary SchoolGrades: K-5Distance: 1.6 mi
- 7/10Lewis And Clark Middle SchoolGrades: 6-8Distance: 5.1 mi
- 4/10Jefferson City High SchoolGrades: 9-12Distance: 5.6 mi
