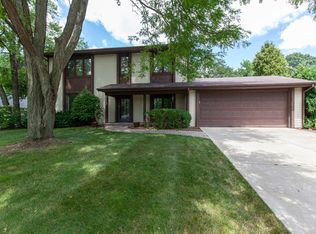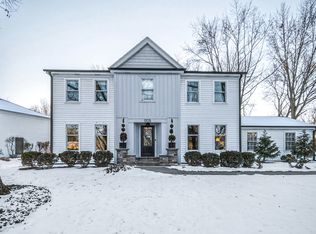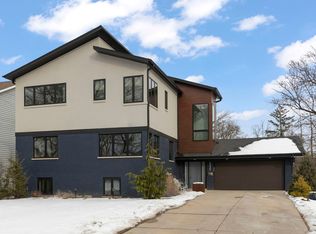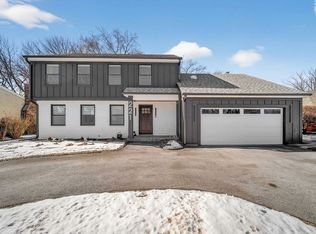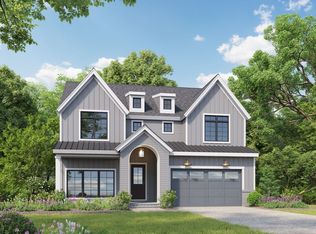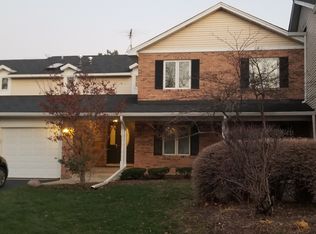This beautiful fully remodeled Cress Creek 2 story home includes 4/5 bedrooms, 2 full and 2 half baths on an amazingly wide lot (110' along front ane rear) with circular drive. Every detail has been thought of and every "want" has been included in this elegant home. Timeless finishes & thoughtful selections throughout the home include new flooring, pad/carpet, light fixtures, plumbing fixtures, paint, large 5" base, casing, trim, doors, wrought iron spindles, ceramic tiled bathrooms & showers, and much, much more. Beautiful completely new kitchen w/ eat in dining area, custom cabinetry, island, quartz counter tops, farm sink, high-end stainless steel appliances, bank of pantry cabinets with coffee bar | 1st floor sitting/5th bedroom with private entry, closet, vaulted ceiling and sunlight. Dining room features a climate controlled wine closet with glass door | Family Room features oversized fireplace, wet bar, and coffered ceiling | large mud room with drop zone | 2nd floor laundry | state of the art primary suite with expansive primary bath featuring free standing soaking tub, oversized shower with dual head shower system, and BCAN smart toilet with advance bidet | Primary suite has extra large custom closet with island dresser and lighting |Finished basement with 1/2 bath and concrete crawl space |Furnace, sump pump, windows, patio doors, electric new in 2025, newer A/C as well. The roof is believed to be about 10 years old. Spacious backyard features an oversized deck | The North Naperville location offers Cress Creek neighborhood amenities, Naperville School District 203 schools, Close proximity to Downtown Naperville, Convenience to shopping and highways. Incredible must see turn key home in a Perfect 10 Location.
New
$1,225,000
967 W Bauer Rd, Naperville, IL 60563
4beds
2,803sqft
Est.:
Single Family Residence
Built in 1976
-- sqft lot
$-- Zestimate®
$437/sqft
$-- HOA
What's special
Farm sinkBeautiful completely new kitchenSpacious backyardCustom cabinetryWrought iron spindlesHigh-end stainless steel appliancesEat in dining area
- 5 days |
- 1,095 |
- 25 |
Zillow last checked: 8 hours ago
Listing updated: February 06, 2026 at 08:21pm
Listing courtesy of:
Colleen Berg 888-276-9959,
Berg Properties
Source: MRED as distributed by MLS GRID,MLS#: 12562250
Tour with a local agent
Facts & features
Interior
Bedrooms & bathrooms
- Bedrooms: 4
- Bathrooms: 4
- Full bathrooms: 2
- 1/2 bathrooms: 2
Rooms
- Room types: Sitting Room, Walk In Closet, Mud Room, Foyer
Primary bedroom
- Features: Flooring (Carpet), Bathroom (Full)
- Level: Second
- Area: 221 Square Feet
- Dimensions: 13X17
Bedroom 2
- Features: Flooring (Carpet)
- Level: Second
- Area: 132 Square Feet
- Dimensions: 11X12
Bedroom 3
- Features: Flooring (Carpet)
- Level: Second
- Area: 154 Square Feet
- Dimensions: 11X14
Bedroom 4
- Features: Flooring (Carpet)
- Level: Second
- Area: 182 Square Feet
- Dimensions: 13X14
Dining room
- Features: Flooring (Wood Laminate)
- Level: Main
- Area: 169 Square Feet
- Dimensions: 13X13
Family room
- Features: Flooring (Wood Laminate)
- Level: Main
- Area: 272 Square Feet
- Dimensions: 17X16
Foyer
- Features: Flooring (Wood Laminate)
- Level: Main
- Area: 110 Square Feet
- Dimensions: 10X11
Kitchen
- Features: Kitchen (Eating Area-Table Space, Island, Pantry-Butler), Flooring (Wood Laminate)
- Level: Main
- Area: 150 Square Feet
- Dimensions: 15X10
Laundry
- Features: Flooring (Hardwood)
- Level: Second
- Area: 18 Square Feet
- Dimensions: 6X3
Living room
- Features: Flooring (Wood Laminate)
- Level: Main
- Area: 195 Square Feet
- Dimensions: 13X15
Mud room
- Features: Flooring (Wood Laminate)
- Level: Main
- Area: 49 Square Feet
- Dimensions: 7X7
Sitting room
- Features: Flooring (Wood Laminate)
- Level: Main
- Area: 238 Square Feet
- Dimensions: 14X17
Walk in closet
- Features: Flooring (Carpet)
- Level: Second
- Area: 204 Square Feet
- Dimensions: 17X12
Heating
- Natural Gas, Forced Air
Cooling
- Central Air
Appliances
- Included: Range, Microwave, Dishwasher, High End Refrigerator, Bar Fridge, Wine Refrigerator, Range Hood
- Laundry: Upper Level
Features
- Vaulted Ceiling(s), Wet Bar, 1st Floor Bedroom
- Flooring: Hardwood, Laminate
- Windows: Skylight(s)
- Basement: Finished,Partial
- Attic: Unfinished
- Number of fireplaces: 1
- Fireplace features: Wood Burning, Family Room
Interior area
- Total structure area: 650
- Total interior livable area: 2,803 sqft
- Finished area below ground: 650
Property
Parking
- Total spaces: 2
- Parking features: Asphalt, Circular Driveway, Garage Door Opener, Yes, Garage Owned, Attached, Garage
- Attached garage spaces: 2
- Has uncovered spaces: Yes
Accessibility
- Accessibility features: No Disability Access
Features
- Stories: 2
- Patio & porch: Deck
Lot
- Dimensions: 110x145x110x150
- Features: Landscaped
Details
- Parcel number: 0711201024
- Special conditions: None
- Other equipment: Ceiling Fan(s), Sump Pump
Construction
Type & style
- Home type: SingleFamily
- Architectural style: English
- Property subtype: Single Family Residence
Materials
- Brick, Cedar, Masonite
- Foundation: Concrete Perimeter
- Roof: Asphalt
Condition
- New construction: No
- Year built: 1976
- Major remodel year: 2025
Utilities & green energy
- Electric: 200+ Amp Service, 100 Amp Service
- Sewer: Public Sewer
- Water: Lake Michigan
Community & HOA
Community
- Features: Park
- Subdivision: Cress Creek
HOA
- Services included: None
Location
- Region: Naperville
Financial & listing details
- Price per square foot: $437/sqft
- Tax assessed value: $221,845
- Annual tax amount: $12,934
- Date on market: 2/6/2026
- Ownership: Fee Simple
Estimated market value
Not available
Estimated sales range
Not available
Not available
Price history
Price history
| Date | Event | Price |
|---|---|---|
| 2/6/2026 | Listed for sale | $1,225,000-1.6%$437/sqft |
Source: | ||
| 1/23/2026 | Listing removed | $1,245,000$444/sqft |
Source: | ||
| 1/11/2026 | Price change | $1,245,000-1%$444/sqft |
Source: | ||
| 12/4/2025 | Listed for sale | $1,258,000+85%$449/sqft |
Source: | ||
| 8/26/2025 | Sold | $680,000$243/sqft |
Source: | ||
Public tax history
Public tax history
| Year | Property taxes | Tax assessment |
|---|---|---|
| 2024 | $13,605 +5.2% | $221,845 +11.3% |
| 2023 | $12,934 +5.8% | $199,340 +5.3% |
| 2022 | $12,226 +3.5% | $189,220 +3.7% |
Find assessor info on the county website
BuyAbility℠ payment
Est. payment
$7,149/mo
Principal & interest
$4750
Property taxes
$1970
Home insurance
$429
Climate risks
Neighborhood: Cress Creek
Nearby schools
GreatSchools rating
- 10/10Mill Street Elementary SchoolGrades: K-5Distance: 0.8 mi
- 6/10Jefferson Jr High SchoolGrades: 6-8Distance: 1.3 mi
- 10/10Naperville North High SchoolGrades: 9-12Distance: 1 mi
Schools provided by the listing agent
- Elementary: Mill Street Elementary School
- Middle: Jefferson Junior High School
- High: Naperville North High School
- District: 203
Source: MRED as distributed by MLS GRID. This data may not be complete. We recommend contacting the local school district to confirm school assignments for this home.
- Loading
- Loading
