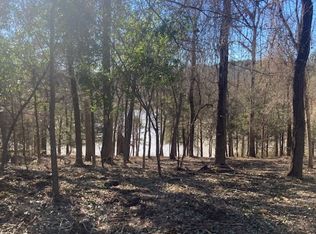Sold on 10/10/25
Price Unknown
9673 Pleasant Hollow Rd, Tyler, TX 75709
3beds
1,579sqft
Single Family Residence
Built in 1970
2.19 Acres Lot
$294,000 Zestimate®
$--/sqft
$1,811 Estimated rent
Home value
$294,000
$276,000 - $312,000
$1,811/mo
Zestimate® history
Loading...
Owner options
Explore your selling options
What's special
WOW, talk about Pecan Heaven! 9673 Pleasant Hollow Rd. in the Pleasant Retreat Acres Subdivision in the outskirts of Tyler is it! Located in a beautiful 2.191 acre lot that sprawls 14 pecan trees, this three bedrooms, two baths, two car garage, solid brick home is available now. It features a heated and cooled bonus room towards the back of the house with windows all around, making it a fabulous sunroom. Original owners installed an AC window unit to enhance the coolness needed to sit there and look through the windows into the beautiful backyard. This home has great potential for easy updating with some creative texture and painting due to how well preserved it is. The vinyl flooring looks to be in awesome shape, and wood paneling is in excellent condition. The fireplace appears to have been recently updated and all the bedrooms and hallway restroom will not need but new paint on the walls if a change of color is desired. The current owner added the white fencing just last year. A wonderful detached garage/workshop and carport combo building is located just a few steps to the left of the property. This structure offers great multiple-use possibilities. Only a few-minutes drive outside the hustle and bustle of the city, this quiet neighborhood features homes in very spacious lots. When walking around the neighborhood, you might see a horse or two in a couple of properties. To be sold AS IS. If your dream is to have a big garden for self-sustainability, you must come and see this beautiful property today!
Zillow last checked: 8 hours ago
Listing updated: October 10, 2025 at 07:18pm
Listed by:
Magda Oviedo 903-985-2049,
Real Broker, LLC
Bought with:
MEMBER NON
Real Broker, LLC
Source: LGVBOARD,MLS#: 20251225
Facts & features
Interior
Bedrooms & bathrooms
- Bedrooms: 3
- Bathrooms: 2
- Full bathrooms: 2
Bathroom
- Features: Shower Only, Shower/Tub, Vinyl Tile
Dining room
- Features: Formal Living Combo
Heating
- Central Electric
Cooling
- Central Electric
Appliances
- Included: Electric Cooktop, Dishwasher, Electric Water Heater
- Laundry: Laundry Room, Electric Dryer Hookup, Washer Hookup
Features
- Paneling, Ceiling Fan(s), Ceiling Fans, Eat-in Kitchen
- Flooring: Carpet, Vinyl
- Has fireplace: Yes
- Fireplace features: Wood Burning
Interior area
- Total structure area: 1,579
- Total interior livable area: 1,579 sqft
Property
Parking
- Total spaces: 2
- Parking features: Garage, Garage Faces Side, Detached, Attached, Paved
- Attached garage spaces: 2
- Has uncovered spaces: Yes
Features
- Levels: One
- Stories: 1
- Exterior features: Other
- Pool features: None
- Fencing: Partial
Lot
- Size: 2.19 Acres
- Features: Landscaped, Other/See Remarks
Details
- Additional structures: Workshop, See Remarks
- Parcel number: 180975000000060000
Construction
Type & style
- Home type: SingleFamily
- Architectural style: Traditional
- Property subtype: Single Family Residence
Materials
- Brick
- Foundation: Slab
- Roof: Composition
Condition
- Year built: 1970
Utilities & green energy
- Sewer: Conventional Septic
- Water: City
- Utilities for property: Electricity Available
Community & neighborhood
Location
- Region: Tyler
Other
Other facts
- Listing terms: Cash,FHA,Conventional,VA Loan
- Road surface type: Asphalt
Price history
| Date | Event | Price |
|---|---|---|
| 10/10/2025 | Sold | -- |
Source: | ||
| 2/26/2025 | Listed for sale | $315,000+6.8%$199/sqft |
Source: | ||
| 5/17/2024 | Sold | -- |
Source: | ||
| 4/9/2024 | Pending sale | $295,000$187/sqft |
Source: | ||
| 2/3/2024 | Contingent | $295,000$187/sqft |
Source: | ||
Public tax history
| Year | Property taxes | Tax assessment |
|---|---|---|
| 2024 | $3,299 +852.7% | $227,870 +52.3% |
| 2023 | $346 -61.2% | $149,604 +5.6% |
| 2022 | $891 -0.3% | $141,659 +14.9% |
Find assessor info on the county website
Neighborhood: Pleasant Retreat Acres
Nearby schools
GreatSchools rating
- 3/10Dixie Elementary SchoolGrades: PK-5Distance: 2.4 mi
- 2/10Boulter Middle SchoolGrades: 6-8Distance: 4.3 mi
- 4/10Tyler High SchoolGrades: 9-12Distance: 3.7 mi
Schools provided by the listing agent
- District: Tyler, ISD
Source: LGVBOARD. This data may not be complete. We recommend contacting the local school district to confirm school assignments for this home.
