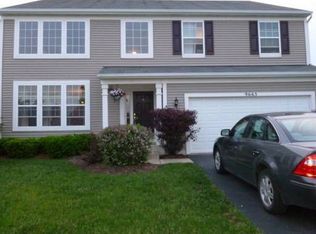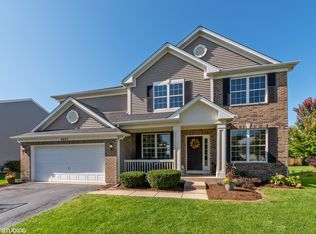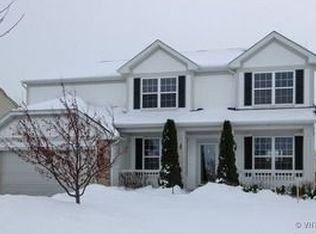Closed
$415,000
9675 Newton Rd, Huntley, IL 60142
5beds
2,308sqft
Single Family Residence
Built in 2004
0.3 Acres Lot
$417,400 Zestimate®
$180/sqft
$3,183 Estimated rent
Home value
$417,400
$384,000 - $455,000
$3,183/mo
Zestimate® history
Loading...
Owner options
Explore your selling options
What's special
Welcome to this beautiful home in the sought-after Covington Lakes neighborhood, perfectly situated on a corner lot in a quiet cul-de-sac. Step into the inviting two-story foyer with gleaming hardwood floors & open to the formal living room and dining room with bay window. The kitchen features hardwood flooring, stainless steel appliances with a vented hood, hard surface countertops, and a pantry - ideal for any home chef. The large family room offers plenty of space for relaxing and entertaining. Upstairs, you'll find four spacious bedrooms, including a primary suite with a walk-in closet and ensuite bath featuring a double vanity, seated shower & an oversized linen closet. The finished basement expands your living space with a large rec room, potential 5th bedroom with egress window and an additional flexible room perfect for an office, craft room or home gym. Enjoy summer evenings in the fully fenced backyard with a brick paver patio. Covington Lakes offers walking paths to parks, fishing ponds and award winning schools - making it a wonderful place to call home!
Zillow last checked: 8 hours ago
Listing updated: August 12, 2025 at 08:23am
Listing courtesy of:
Beth Armstrong, CSC 847-612-4448,
Berkshire Hathaway HomeServices Starck Real Estate
Bought with:
Lena Maratea
Agentcy
Source: MRED as distributed by MLS GRID,MLS#: 12360304
Facts & features
Interior
Bedrooms & bathrooms
- Bedrooms: 5
- Bathrooms: 3
- Full bathrooms: 2
- 1/2 bathrooms: 1
Primary bedroom
- Features: Bathroom (Full)
- Level: Second
- Area: 221 Square Feet
- Dimensions: 17X13
Bedroom 2
- Level: Second
- Area: 110 Square Feet
- Dimensions: 10X11
Bedroom 3
- Level: Second
- Area: 144 Square Feet
- Dimensions: 12X12
Bedroom 4
- Level: Second
- Area: 143 Square Feet
- Dimensions: 13X11
Bedroom 5
- Features: Flooring (Other)
- Level: Basement
- Area: 210 Square Feet
- Dimensions: 14X15
Dining room
- Level: Main
- Area: 156 Square Feet
- Dimensions: 12X13
Family room
- Level: Main
- Area: 260 Square Feet
- Dimensions: 20X13
Kitchen
- Features: Kitchen (Eating Area-Table Space, Pantry-Closet), Flooring (Hardwood)
- Level: Main
- Area: 180 Square Feet
- Dimensions: 15X12
Laundry
- Features: Flooring (Vinyl)
- Level: Main
- Area: 91 Square Feet
- Dimensions: 13X7
Living room
- Level: Main
- Area: 208 Square Feet
- Dimensions: 16X13
Office
- Features: Flooring (Other)
- Level: Basement
- Area: 110 Square Feet
- Dimensions: 11X10
Recreation room
- Level: Basement
- Area: 399 Square Feet
- Dimensions: 19X21
Heating
- Natural Gas, Forced Air
Cooling
- Central Air
Appliances
- Included: Range, Dishwasher, Refrigerator, Washer, Dryer, Disposal
- Laundry: Main Level, Laundry Closet
Features
- Built-in Features, Walk-In Closet(s)
- Flooring: Hardwood
- Basement: Partially Finished,Full
- Attic: Full
Interior area
- Total structure area: 3,513
- Total interior livable area: 2,308 sqft
- Finished area below ground: 1,205
Property
Parking
- Total spaces: 2
- Parking features: Asphalt, Garage Door Opener, On Site, Garage Owned, Attached, Garage
- Attached garage spaces: 2
- Has uncovered spaces: Yes
Accessibility
- Accessibility features: No Disability Access
Features
- Stories: 2
- Patio & porch: Patio
- Fencing: Fenced
Lot
- Size: 0.30 Acres
- Features: Corner Lot, Cul-De-Sac, Mature Trees
Details
- Parcel number: 1821401010
- Special conditions: None
Construction
Type & style
- Home type: SingleFamily
- Property subtype: Single Family Residence
Materials
- Vinyl Siding
Condition
- New construction: No
- Year built: 2004
Details
- Builder model: MEADOWLARK
Utilities & green energy
- Sewer: Public Sewer
- Water: Public
Community & neighborhood
Security
- Security features: Carbon Monoxide Detector(s)
Community
- Community features: Park, Curbs, Sidewalks, Street Lights, Street Paved
Location
- Region: Huntley
- Subdivision: Covington Lakes
HOA & financial
HOA
- Has HOA: Yes
- HOA fee: $299 annually
- Services included: Insurance, Other
Other
Other facts
- Listing terms: Conventional
- Ownership: Fee Simple
Price history
| Date | Event | Price |
|---|---|---|
| 8/8/2025 | Sold | $415,000+0%$180/sqft |
Source: | ||
| 7/9/2025 | Listed for sale | $414,900+98.5%$180/sqft |
Source: | ||
| 7/30/2010 | Sold | $209,000-3.9%$91/sqft |
Source: | ||
| 6/11/2010 | Price change | $217,500-3.3%$94/sqft |
Source: TANIS Group LLC #07531096 Report a problem | ||
| 5/20/2010 | Listed for sale | $224,900-27.4%$97/sqft |
Source: TANIS Group LLC #07531096 Report a problem | ||
Public tax history
| Year | Property taxes | Tax assessment |
|---|---|---|
| 2024 | $8,591 +2.9% | $128,980 +11.3% |
| 2023 | $8,350 +4.9% | $115,864 +9.8% |
| 2022 | $7,963 +3.1% | $105,504 +6.2% |
Find assessor info on the county website
Neighborhood: 60142
Nearby schools
GreatSchools rating
- NAChesak Elementary SchoolGrades: K-2Distance: 0.6 mi
- 7/10Marlowe Middle SchoolGrades: 6-8Distance: 0.8 mi
- 9/10Huntley High SchoolGrades: 9-12Distance: 2.9 mi
Schools provided by the listing agent
- Elementary: Martin Elementary School
- Middle: Marlowe Middle School
- High: Huntley High School
- District: 158
Source: MRED as distributed by MLS GRID. This data may not be complete. We recommend contacting the local school district to confirm school assignments for this home.
Get a cash offer in 3 minutes
Find out how much your home could sell for in as little as 3 minutes with a no-obligation cash offer.
Estimated market value$417,400
Get a cash offer in 3 minutes
Find out how much your home could sell for in as little as 3 minutes with a no-obligation cash offer.
Estimated market value
$417,400


