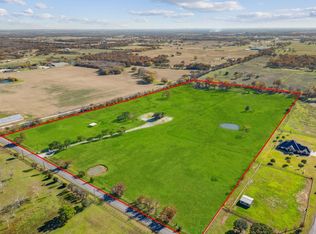Sold
Price Unknown
9676 Cole Rd, Pilot Point, TX 76258
3beds
2,934sqft
Farm, Single Family Residence
Built in 2010
6 Acres Lot
$1,339,800 Zestimate®
$--/sqft
$3,257 Estimated rent
Home value
$1,339,800
$1.22M - $1.49M
$3,257/mo
Zestimate® history
Loading...
Owner options
Explore your selling options
What's special
Exclusive ranchette featuring a custom home,barn,shop,green pastures,fenced and cross fenced with pipe and cable,AG exempt,and a location that can't be beat in the heart of Horse Country USA!As you drive up to the private gated entrance you will experience a piece of Texas,notice the pride of ownership and feel right at home.Show barn was built with the horse in mind while providing much needed storage.The shop is the perfect man cave or she shed with plenty of room for your dually and equipment.Loafing sheds welcome your livestock all facing South for ventilation. As you walk in the home you will find an open floor plan with neutral colors,large stone fireplace,eat in kitchen with commercial grade appliances,large primary suite with two walk in closets,separate walk around shower and tub,split bedrooms,outdoor kitchen and living space all with beautiful wood finishes. Take advantage of the opportunity to own this hard to find, well designed property on manageable acreage!
Zillow last checked: 8 hours ago
Listing updated: July 18, 2023 at 07:41pm
Listed by:
Diane Luckey 0647682 469-621-0081,
C21 Fine Homes Judge Fite 469-621-0081
Bought with:
Lynda Weaver
Lake & Country Realty, LLC
Source: NTREIS,MLS#: 20288119
Facts & features
Interior
Bedrooms & bathrooms
- Bedrooms: 3
- Bathrooms: 3
- Full bathrooms: 2
- 1/2 bathrooms: 1
Primary bedroom
- Features: Dual Sinks, Granite Counters, Garden Tub/Roman Tub, Split Bedrooms, Separate Shower, Walk-In Closet(s)
- Level: First
- Dimensions: 19 x 13
Bedroom
- Features: Walk-In Closet(s)
- Level: First
- Dimensions: 11 x 12
Primary bathroom
- Features: Built-in Features, Garden Tub/Roman Tub, Stone Counters, Separate Shower, Walk-In Closet(s)
- Level: First
- Dimensions: 11 x 12
Bathroom
- Features: Granite Counters, Jack and Jill Bath
- Level: First
- Dimensions: 7 x 8
Dining room
- Level: First
- Dimensions: 12 x 9
Half bath
- Features: Built-in Features
- Level: First
- Dimensions: 3 x 8
Kitchen
- Features: Breakfast Bar, Built-in Features, Eat-in Kitchen, Granite Counters, Kitchen Island, Pantry, Utility Room
- Level: First
- Dimensions: 18 x 16
Living room
- Features: Fireplace, Stone Counters
- Level: First
- Dimensions: 27 x 10
Office
- Level: First
- Dimensions: 13 x 14
Utility room
- Features: Built-in Features
- Level: First
- Dimensions: 8 x 7
Heating
- Fireplace(s), Propane
Cooling
- Electric, Multi Units
Appliances
- Included: Dishwasher, Gas Cooktop, Disposal, Gas Water Heater, Microwave, Range, Some Commercial Grade, Washer
Features
- Built-in Features, Chandelier, Decorative/Designer Lighting Fixtures, Eat-in Kitchen, Granite Counters, High Speed Internet, Kitchen Island, Open Floorplan, Pantry, Vaulted Ceiling(s), Walk-In Closet(s), Wired for Sound
- Flooring: Carpet, Ceramic Tile
- Windows: Plantation Shutters, Window Coverings
- Has basement: No
- Number of fireplaces: 1
- Fireplace features: Decorative, Den, Gas Starter, Living Room, Raised Hearth, Stone
Interior area
- Total interior livable area: 2,934 sqft
Property
Parking
- Total spaces: 2
- Parking features: Additional Parking, Asphalt, Door-Multi, Direct Access, Driveway, Electric Gate, Enclosed, Garage, Garage Door Opener, Gated, Inside Entrance, Kitchen Level, Lighted, Oversized, Garage Faces Side
- Attached garage spaces: 2
- Has uncovered spaces: Yes
Features
- Levels: One
- Stories: 1
- Patio & porch: Rear Porch, Covered, Deck, Patio
- Exterior features: Fire Pit
- Pool features: None
- Fencing: Full,Gate,Metal,Pipe
Lot
- Size: 6 Acres
- Features: Acreage, Agricultural, Back Yard, Hardwood Trees, Lawn, Landscaped, Level, Pasture, Few Trees
- Residential vegetation: Grassed
Details
- Parcel number: R179613
- Horses can be raised: Yes
Construction
Type & style
- Home type: SingleFamily
- Architectural style: Ranch,Traditional,Detached,Farmhouse
- Property subtype: Farm, Single Family Residence
- Attached to another structure: Yes
Materials
- Rock, Stone, Stucco
- Foundation: Slab
- Roof: Composition
Condition
- Year built: 2010
Utilities & green energy
- Sewer: Aerobic Septic, Private Sewer, Septic Tank
- Water: Community/Coop
- Utilities for property: Electricity Connected, Propane, Sewer Available, Septic Available, Separate Meters, Water Available
Community & neighborhood
Location
- Region: Pilot Point
- Subdivision: Chambers
Other
Other facts
- Listing terms: Conventional
- Road surface type: Concrete, Asphalt
Price history
| Date | Event | Price |
|---|---|---|
| 6/30/2023 | Sold | -- |
Source: NTREIS #20288119 Report a problem | ||
| 5/8/2023 | Pending sale | $1,500,000$511/sqft |
Source: NTREIS #20288119 Report a problem | ||
| 4/28/2023 | Contingent | $1,500,000$511/sqft |
Source: NTREIS #20288119 Report a problem | ||
| 3/30/2023 | Listed for sale | $1,500,000$511/sqft |
Source: NTREIS #20288119 Report a problem | ||
Public tax history
| Year | Property taxes | Tax assessment |
|---|---|---|
| 2025 | $8,212 -20% | $848,669 -30.1% |
| 2024 | $10,262 +26.9% | $1,213,306 +43.7% |
| 2023 | $8,085 -17.3% | $844,367 +3.9% |
Find assessor info on the county website
Neighborhood: 76258
Nearby schools
GreatSchools rating
- NAPilot Point Elementary SchoolGrades: PK-KDistance: 4.3 mi
- 4/10Pilot Point Selz Middle SchoolGrades: 6-8Distance: 4.3 mi
- 5/10Pilot Point High SchoolGrades: 9-12Distance: 5.9 mi
Schools provided by the listing agent
- Elementary: Pilot Point
- Middle: Pilot Point
- High: Pilot Point
- District: Pilot Point ISD
Source: NTREIS. This data may not be complete. We recommend contacting the local school district to confirm school assignments for this home.
Get a cash offer in 3 minutes
Find out how much your home could sell for in as little as 3 minutes with a no-obligation cash offer.
Estimated market value$1,339,800
Get a cash offer in 3 minutes
Find out how much your home could sell for in as little as 3 minutes with a no-obligation cash offer.
Estimated market value
$1,339,800
