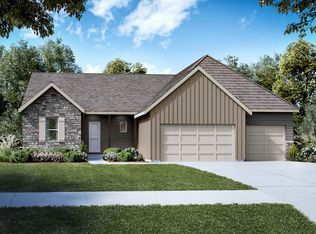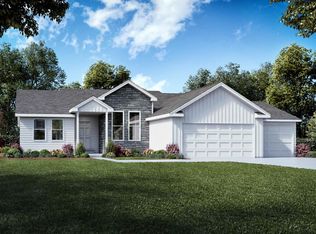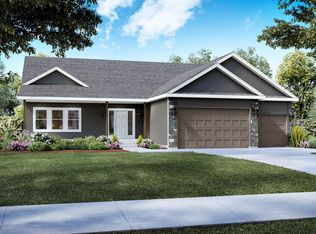Sold for $331,900
$331,900
9676 Lismore Rd, Roscoe, IL 61073
3beds
1,789sqft
Single Family Residence
Built in 2024
10,454.4 Square Feet Lot
$370,500 Zestimate®
$186/sqft
$2,505 Estimated rent
Home value
$370,500
$341,000 - $404,000
$2,505/mo
Zestimate® history
Loading...
Owner options
Explore your selling options
What's special
Selene Homes offers their Jade floor plan on Lot 124 with an estimated completion of Summer 2024 in Denali Heights Subdivision. Enjoy your covered patio overlooking your large yard backed up to open land! The Jade is a timeless layout that simply does not go out of style. Cook dinner and relax by the fireplace in the open living area. All 3 bedrooms have large windows looking out into your front or backyard. The kitchen and bathrooms have furniture grade soft-close cabinets. The primary suite has a private bath dual vanity sink; tile surround shower; and huge walk-in closet. Full basement with egress window and pre-plumbed for future bathroom. Includes driveway, sod (per plan), 2x6 exterior walls, and central air. Selene Homes has a One Year Builder Comprehensive Warranty. Photos and elevations are representative of floor plan and may show upgrades.
Zillow last checked: 8 hours ago
Listing updated: July 08, 2024 at 09:18am
Listed by:
Cherri Seymour 815-315-1111,
Keller Williams Realty Signature
Bought with:
Luis Sancho, 475143407
Gambino Realtors
Source: NorthWest Illinois Alliance of REALTORS®,MLS#: 202400971
Facts & features
Interior
Bedrooms & bathrooms
- Bedrooms: 3
- Bathrooms: 2
- Full bathrooms: 2
- Main level bathrooms: 2
- Main level bedrooms: 3
Primary bedroom
- Level: Main
- Area: 175.5
- Dimensions: 13 x 13.5
Bedroom 2
- Level: Main
- Area: 156
- Dimensions: 12 x 13
Bedroom 3
- Level: Main
- Area: 120
- Dimensions: 10 x 12
Heating
- Forced Air
Cooling
- Central Air
Appliances
- Included: Dishwasher, Microwave, Stove/Cooktop, Gas Water Heater
- Laundry: Main Level
Features
- Granite Counters, Walk-In Closet(s)
- Basement: Full
- Number of fireplaces: 1
- Fireplace features: Gas
Interior area
- Total structure area: 1,789
- Total interior livable area: 1,789 sqft
- Finished area above ground: 1,789
- Finished area below ground: 0
Property
Parking
- Total spaces: 3
- Parking features: Attached
- Garage spaces: 3
Features
- Patio & porch: Deck-Covered
Lot
- Size: 10,454 sqft
Details
- Parcel number: 0806453016
Construction
Type & style
- Home type: SingleFamily
- Architectural style: Ranch
- Property subtype: Single Family Residence
Materials
- Brick/Stone, Siding
- Roof: Shingle
Condition
- Year built: 2024
Utilities & green energy
- Electric: Circuit Breakers
- Sewer: City/Community
- Water: City/Community
Community & neighborhood
Security
- Security features: Radon Mitigation Passive
Location
- Region: Roscoe
- Subdivision: IL
Other
Other facts
- Price range: $331.9K - $331.9K
- Ownership: Fee Simple
Price history
| Date | Event | Price |
|---|---|---|
| 7/2/2024 | Sold | $331,900$186/sqft |
Source: | ||
| 5/1/2024 | Pending sale | $331,900$186/sqft |
Source: | ||
| 3/8/2024 | Listed for sale | $331,900$186/sqft |
Source: | ||
Public tax history
| Year | Property taxes | Tax assessment |
|---|---|---|
| 2024 | $5,029 +345.4% | $64,392 +406.8% |
| 2023 | $1,129 +4% | $12,706 +9.4% |
| 2022 | $1,086 | $11,615 +6.5% |
Find assessor info on the county website
Neighborhood: 61073
Nearby schools
GreatSchools rating
- 9/10Whitman Post Elementary SchoolGrades: 3-5Distance: 3.7 mi
- 9/10Stephen Mack Middle SchoolGrades: 6-8Distance: 2.2 mi
- 7/10Hononegah High SchoolGrades: 9-12Distance: 3.8 mi
Schools provided by the listing agent
- Elementary: Rockton Grade School,Whitman Post Elementary
- Middle: Stephen Mack Middle
- High: Hononegah High
- District: Hononegah 207
Source: NorthWest Illinois Alliance of REALTORS®. This data may not be complete. We recommend contacting the local school district to confirm school assignments for this home.
Get pre-qualified for a loan
At Zillow Home Loans, we can pre-qualify you in as little as 5 minutes with no impact to your credit score.An equal housing lender. NMLS #10287.


