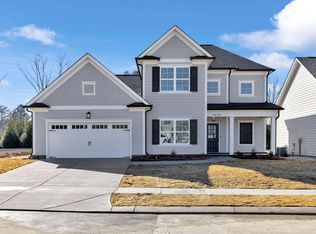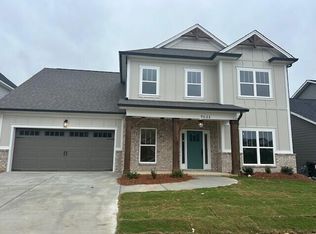Sold for $569,900
$569,900
9676 Mayfly Rd #10, Ooltewah, TN 37363
3beds
2,730sqft
Single Family Residence
Built in 2025
6,969.6 Square Feet Lot
$568,800 Zestimate®
$209/sqft
$2,759 Estimated rent
Home value
$568,800
$535,000 - $603,000
$2,759/mo
Zestimate® history
Loading...
Owner options
Explore your selling options
What's special
NEW CONSTRUCTION in Ooltewah, Tennessee - Introducing one of Ooltewah's newest communities, located in the heart of the city close to the popular Cambridge Square with its local dining and shopping, I-75 access, and Hamilton Place. The Lynden home plan is a dynamic layout that features a home office, dining room, butler's pantry, walk-in pantry, and a large kitchen and breakfast room looking into the great room. The kitchen is equipped with a large oversized island, wall-oven, gas cooktop, tile backsplash, and under cabinet lighting this is sure to make cooking a joy. Heading upstairs, you'll find the main bedroom, two additional guest bedrooms, laundry room and a spacious bonus room. Enjoy a relaxing evening on the covered patio located downstairs, perfect for entertaining guests. This home provides the perfect blend of practicality and style that's sure to meet all of your needs. Enjoy ample options for shopping and dining while also taking in the pastoral views of the White Oak Mountain, offering a bucolic retreat from the hustle & bustle of city life. Book a tour today while it's still available! *Below market financing available using lender of seller's choosing only.
Zillow last checked: 8 hours ago
Listing updated: August 28, 2025 at 06:36am
Listed by:
Bill Panebianco 423-827-3361,
Pratt Homes, LLC,
Christopher Scott 423-208-3545,
Pratt Homes, LLC
Bought with:
Carole A McGraw, 296004
Realty One Group Experts
Source: Greater Chattanooga Realtors,MLS#: 1508225
Facts & features
Interior
Bedrooms & bathrooms
- Bedrooms: 3
- Bathrooms: 3
- Full bathrooms: 2
- 1/2 bathrooms: 1
Heating
- Central, Natural Gas
Cooling
- Central Air, Ceiling Fan(s), Electric, Multi Units
Appliances
- Included: Disposal, Dishwasher, Gas Cooktop, Gas Range, Gas Water Heater, Microwave, Oven, Range Hood, Stainless Steel Appliance(s), Vented Exhaust Fan, Wall Oven
- Laundry: Electric Dryer Hookup, Inside, Laundry Room, Sink, Upper Level
Features
- Ceiling Fan(s), Crown Molding, Double Vanity, Granite Counters, Kitchen Island, Low Flow Plumbing Fixtures, Open Floorplan, Pantry, Tray Ceiling(s), Walk-In Closet(s), Separate Shower, Tub/shower Combo, En Suite, Breakfast Nook, Separate Dining Room
- Flooring: Carpet, Luxury Vinyl, Tile
- Windows: Double Pane Windows, Insulated Windows, Low-Emissivity Windows, Screens, Vinyl Frames
- Has basement: No
- Number of fireplaces: 1
- Fireplace features: Gas Log, Great Room
Interior area
- Total structure area: 2,730
- Total interior livable area: 2,730 sqft
- Finished area above ground: 2,730
Property
Parking
- Total spaces: 2
- Parking features: Driveway, Garage, Garage Door Opener, Paved, Garage Faces Front, Kitchen Level
- Attached garage spaces: 2
Features
- Levels: Two
- Patio & porch: Front Porch, Rear Porch, Porch - Covered
- Exterior features: Rain Gutters
- Pool features: None
- Spa features: None
Lot
- Size: 6,969 sqft
- Dimensions: 76 x 95
- Features: Back Yard
Details
- Additional structures: None
- Parcel number: 160f A 010
- Other equipment: None
Construction
Type & style
- Home type: SingleFamily
- Property subtype: Single Family Residence
Materials
- Brick, Cement Siding, HardiPlank Type
- Foundation: Slab
- Roof: Asphalt,Shingle
Condition
- Under Construction
- New construction: Yes
- Year built: 2025
Details
- Builder name: Pratt Home Builders
Utilities & green energy
- Sewer: Public Sewer
- Water: Public
- Utilities for property: Electricity Connected, Natural Gas Connected, Sewer Connected, Underground Utilities, Water Connected
Community & neighborhood
Security
- Security features: Carbon Monoxide Detector(s), Smoke Detector(s)
Community
- Community features: Curbs, Sidewalks
Location
- Region: Ooltewah
- Subdivision: The Farms at Creekside
HOA & financial
HOA
- Has HOA: Yes
- HOA fee: $750 annually
- Amenities included: Stream Seasonal, Stream Year Round
- Services included: None
Other
Other facts
- Listing terms: Cash,Conventional,FHA,VA Loan
Price history
| Date | Event | Price |
|---|---|---|
| 8/28/2025 | Sold | $569,900$209/sqft |
Source: Greater Chattanooga Realtors #1508225 Report a problem | ||
| 7/25/2025 | Contingent | $569,900$209/sqft |
Source: Greater Chattanooga Realtors #1508225 Report a problem | ||
| 2/28/2025 | Listed for sale | $569,900$209/sqft |
Source: Greater Chattanooga Realtors #1508225 Report a problem | ||
Public tax history
Tax history is unavailable.
Neighborhood: 37363
Nearby schools
GreatSchools rating
- 8/10Apison Elementary SchoolGrades: PK-5Distance: 2.1 mi
- 7/10East Hamilton Middle SchoolGrades: 6-8Distance: 2 mi
- 9/10East Hamilton SchoolGrades: 9-12Distance: 1.3 mi
Schools provided by the listing agent
- Elementary: Apison Elementary
- Middle: East Hamilton
- High: East Hamilton
Source: Greater Chattanooga Realtors. This data may not be complete. We recommend contacting the local school district to confirm school assignments for this home.
Get a cash offer in 3 minutes
Find out how much your home could sell for in as little as 3 minutes with a no-obligation cash offer.
Estimated market value$568,800
Get a cash offer in 3 minutes
Find out how much your home could sell for in as little as 3 minutes with a no-obligation cash offer.
Estimated market value
$568,800

