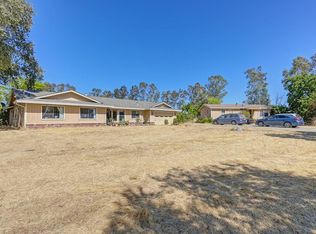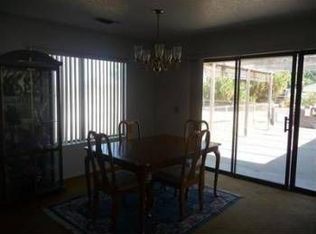Closed
$810,000
9676 Tavernor Rd, Wilton, CA 95693
3beds
1,498sqft
Single Family Residence
Built in 1980
5 Acres Lot
$810,500 Zestimate®
$541/sqft
$3,036 Estimated rent
Home value
$810,500
Estimated sales range
Not available
$3,036/mo
Zestimate® history
Loading...
Owner options
Explore your selling options
What's special
NEW PRICE!! Welcome to 9676 Tavernor Road! Here's your chance to own this lovely turnkey country property nestled at the end of a private road with a beautiful 5-acre setting where you can move in and enjoy. Traditional floor plan offers ease and comfort with 3 Bedrooms & 2.5 Bathrooms. Impressively remodeled kitchen in 2021 showcases the charming farmhouse-styled kitchen with two-tone cabinetry, unique matte finish concrete counters and Bosch appliances with double ovens. Open Living/Dining Room with vaulted ceilings and adorned by the 'windmill' ceiling fan is the heart of the home. Cozy master suite with spacious walk-in closet and lovely updated bathroom. Hall Bath remodeled in 2024 with white subway-tiled shower/tub enclosure, vanity and accented with paneled walls. Wood plank tile flooring in all three bedroom and hallway. 30-year composite roof installed Feb 2025. Great laundry/mud room with its own door access to the rear yard. Step outside and relax on the expansive patio with 16ft x 40ft patio cover overlooking the tranquil pond with mature fruit trees. Fenced and cross-fenced, metal barn structure and outbuildings for horses/livestock and 4H projects. Top rated Dillard Elementary & EGUSD middle/high schools. Escape the city and fall in love with the country life here!
Zillow last checked: 8 hours ago
Listing updated: June 30, 2025 at 07:59pm
Listed by:
Darcie Magdaleno DRE #01486010 916-524-5256,
eXp Realty of California Inc.
Bought with:
Jessica Morgan, DRE #02102038
Foundation Real Estate
Source: MetroList Services of CA,MLS#: 225037678Originating MLS: MetroList Services, Inc.
Facts & features
Interior
Bedrooms & bathrooms
- Bedrooms: 3
- Bathrooms: 3
- Full bathrooms: 2
- Partial bathrooms: 1
Primary bathroom
- Features: Shower Stall(s), Walk-In Closet(s)
Dining room
- Features: Dining/Living Combo
Kitchen
- Features: Other Counter
Heating
- Central
Cooling
- Ceiling Fan(s), Central Air
Appliances
- Included: Built-In Electric Oven, Dishwasher, Disposal, Double Oven, Electric Cooktop
- Laundry: Cabinets, Inside Room
Features
- Flooring: Tile
- Has fireplace: No
Interior area
- Total interior livable area: 1,498 sqft
Property
Parking
- Total spaces: 2
- Parking features: Attached
- Attached garage spaces: 2
Features
- Stories: 1
- Fencing: Fenced
- Waterfront features: Pond
Lot
- Size: 5 Acres
- Features: Auto Sprinkler F&R, Dead End, Landscape Back, Landscape Front
Details
- Additional structures: Shed(s), Outbuilding
- Parcel number: 13601010320000
- Zoning description: A-5
- Special conditions: Standard
Construction
Type & style
- Home type: SingleFamily
- Architectural style: Ranch
- Property subtype: Single Family Residence
Materials
- Vinyl Siding, Wood
- Foundation: Raised
- Roof: Composition
Condition
- Year built: 1980
Utilities & green energy
- Sewer: Septic System
- Water: Well
- Utilities for property: Electric, Internet Available
Community & neighborhood
Location
- Region: Wilton
Other
Other facts
- Price range: $810K - $810K
Price history
| Date | Event | Price |
|---|---|---|
| 6/30/2025 | Sold | $810,000-1.8%$541/sqft |
Source: MetroList Services of CA #225037678 Report a problem | ||
| 6/4/2025 | Pending sale | $825,000$551/sqft |
Source: MetroList Services of CA #225037678 Report a problem | ||
| 5/29/2025 | Price change | $825,000-1.2%$551/sqft |
Source: MetroList Services of CA #225037678 Report a problem | ||
| 5/15/2025 | Price change | $835,000-4.6%$557/sqft |
Source: MetroList Services of CA #225037678 Report a problem | ||
| 5/6/2025 | Price change | $875,000-2.8%$584/sqft |
Source: MetroList Services of CA #225037678 Report a problem | ||
Public tax history
| Year | Property taxes | Tax assessment |
|---|---|---|
| 2025 | -- | $624,684 +2% |
| 2024 | $6,498 +3.4% | $612,436 +2% |
| 2023 | $6,285 +1.8% | $600,428 +2% |
Find assessor info on the county website
Neighborhood: 95693
Nearby schools
GreatSchools rating
- 6/10C. W. Dillard Elementary SchoolGrades: K-6Distance: 2 mi
- 8/10Katherine L. Albiani Middle SchoolGrades: 7-8Distance: 6.8 mi
- 9/10Pleasant Grove High SchoolGrades: 9-12Distance: 7 mi

Get pre-qualified for a loan
At Zillow Home Loans, we can pre-qualify you in as little as 5 minutes with no impact to your credit score.An equal housing lender. NMLS #10287.

