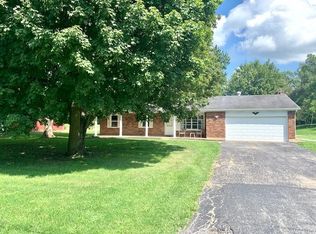Sold for $315,000 on 09/26/25
$315,000
9677 Country Club Rd, Piqua, OH 45356
3beds
2,260sqft
Single Family Residence
Built in 1964
0.81 Acres Lot
$322,600 Zestimate®
$139/sqft
$1,843 Estimated rent
Home value
$322,600
$255,000 - $410,000
$1,843/mo
Zestimate® history
Loading...
Owner options
Explore your selling options
What's special
Welcome to this spacious tri-level home offering 3 bedrooms, 1.5 bathrooms, and a 2-car attached garage. Situated on a large lot with mature, assorted trees, this property provides both comfort and privacy.
The home features a functional floor plan with generous living spaces. The main floor has a large living room, eat in kitchen and half bath, on the lower level is an open family room with a decorative fireplace, on the second floor are the 3 nice size bedrooms and a full bath. Outside, you'll find an impressive heated 5-car outbuilding, ideal for storage, hobbies, or workshop use. You will also enjoy the peaceful surrounding as you sit on the back patio and take in the sounds of nature.
This property combines the charm of country living with the convenience of modern amenities, making it a unique opportunity you won't want to miss.
Utility room is located on the lower level.
Updates include: newer roof, replacement windows, furnace & CA.
Seller is offering a one year home warranty through America's Preferred Home Warranty with a $100 deductible. Seller does not warrant any appliances that convey. Seller does not warrant the fireplace – decorative only.
Air compressor & car lift in outbuilding convey, riding lawn mower and push mower convey. Solar security camera in front of the house conveys.
Zillow last checked: 8 hours ago
Listing updated: September 26, 2025 at 01:05pm
Listed by:
Kathy Henne (937)773-7512,
RE/MAX Finest
Bought with:
Kami Hampton, 2024002978
Howard Hanna Real Estate Serv
Source: DABR MLS,MLS#: 942362 Originating MLS: Dayton Area Board of REALTORS
Originating MLS: Dayton Area Board of REALTORS
Facts & features
Interior
Bedrooms & bathrooms
- Bedrooms: 3
- Bathrooms: 2
- Full bathrooms: 1
- 1/2 bathrooms: 1
- Main level bathrooms: 1
Bedroom
- Level: Second
- Dimensions: 15 x 13
Bedroom
- Level: Second
- Dimensions: 15 x 11
Bedroom
- Level: Second
- Dimensions: 11 x 11
Entry foyer
- Level: Main
- Dimensions: 10 x 6
Family room
- Level: Lower
- Dimensions: 21 x 21
Kitchen
- Level: Main
- Dimensions: 22 x 12
Living room
- Level: Main
- Dimensions: 21 x 13
Heating
- Forced Air, Natural Gas
Cooling
- Central Air
Appliances
- Included: Dishwasher, Microwave, Range, Refrigerator, Electric Water Heater
Features
- Basement: Other
- Number of fireplaces: 1
- Fireplace features: Decorative, One
Interior area
- Total structure area: 2,260
- Total interior livable area: 2,260 sqft
Property
Parking
- Total spaces: 4
- Parking features: Attached, Detached, Four or more Spaces, Garage, Heated Garage
- Attached garage spaces: 4
Features
- Levels: Three Or More,Multi/Split
- Patio & porch: Patio
- Exterior features: Patio
Lot
- Size: 0.81 Acres
- Dimensions: .81 acres
Details
- Parcel number: J27054200
- Zoning: Residential
- Zoning description: Residential
Construction
Type & style
- Home type: SingleFamily
- Property subtype: Single Family Residence
Materials
- Brick
Condition
- Year built: 1964
Details
- Warranty included: Yes
Utilities & green energy
- Sewer: Septic Tank
- Water: Public
- Utilities for property: Natural Gas Available, Septic Available, Water Available
Community & neighborhood
Location
- Region: Piqua
Other
Other facts
- Listing terms: Conventional,FHA,VA Loan
Price history
| Date | Event | Price |
|---|---|---|
| 9/26/2025 | Sold | $315,000-3.1%$139/sqft |
Source: | ||
| 8/29/2025 | Contingent | $325,000$144/sqft |
Source: | ||
| 8/28/2025 | Listed for sale | $325,000+144.5%$144/sqft |
Source: | ||
| 7/11/2001 | Sold | $132,900$59/sqft |
Source: Public Record Report a problem | ||
Public tax history
| Year | Property taxes | Tax assessment |
|---|---|---|
| 2024 | $3,165 +11.8% | $71,580 |
| 2023 | $2,832 -3.5% | $71,580 |
| 2022 | $2,936 +8.8% | $71,580 +20% |
Find assessor info on the county website
Neighborhood: 45356
Nearby schools
GreatSchools rating
- 6/10Wilder Intermediate Elementary SchoolGrades: 4-6Distance: 2.1 mi
- 7/10Piqua Junior High SchoolGrades: 7-8Distance: 1.2 mi
- 5/10Piqua High SchoolGrades: 9-12Distance: 1.1 mi
Schools provided by the listing agent
- District: Piqua
Source: DABR MLS. This data may not be complete. We recommend contacting the local school district to confirm school assignments for this home.

Get pre-qualified for a loan
At Zillow Home Loans, we can pre-qualify you in as little as 5 minutes with no impact to your credit score.An equal housing lender. NMLS #10287.
Sell for more on Zillow
Get a free Zillow Showcase℠ listing and you could sell for .
$322,600
2% more+ $6,452
With Zillow Showcase(estimated)
$329,052