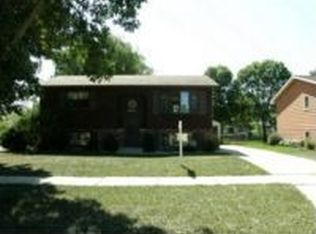Closed
$295,000
968 22nd St SE, Rochester, MN 55904
4beds
1,672sqft
Single Family Residence
Built in 1979
9,583.2 Square Feet Lot
$313,500 Zestimate®
$176/sqft
$2,015 Estimated rent
Home value
$313,500
$298,000 - $329,000
$2,015/mo
Zestimate® history
Loading...
Owner options
Explore your selling options
What's special
Meticulously maintained 4- bedroom 2 bath home in the highly desired Meadow Park neighborhood! Spacious living room with hardwood floors throughout the main level. Bright and cheery kitchen with Corian counters. Eat-in area leads out to the double-tiered deck overlooking the huge fenced-in private backyard. Never have neighbors behind you with the Willow Creek river just outside your backyard. Cozy family room with gas fireplace and bonus room for an office or den. Updates include newer windows, shingles and A/C (2019) newer furnace (2017) newer water heater (2021) newer deck, plumbing and washer and dryer. Conveniently located on the bus line. Close to schools and shopping.
Zillow last checked: 8 hours ago
Listing updated: August 10, 2024 at 09:25pm
Listed by:
Shawn Buryska 507-254-7425,
Coldwell Banker Realty
Bought with:
Re/Max Results
Source: NorthstarMLS as distributed by MLS GRID,MLS#: 6398777
Facts & features
Interior
Bedrooms & bathrooms
- Bedrooms: 4
- Bathrooms: 2
- Full bathrooms: 2
Bedroom 1
- Level: Main
- Area: 121 Square Feet
- Dimensions: 11x11
Bedroom 2
- Level: Main
- Area: 121 Square Feet
- Dimensions: 11x11
Bedroom 3
- Level: Lower
- Area: 121 Square Feet
- Dimensions: 11x11
Bedroom 4
- Level: Lower
- Area: 90 Square Feet
- Dimensions: 9x10
Family room
- Level: Lower
- Area: 238 Square Feet
- Dimensions: 14x17
Kitchen
- Level: Main
- Area: 190 Square Feet
- Dimensions: 19x10
Living room
- Level: Main
- Area: 210 Square Feet
- Dimensions: 15x14
Office
- Level: Lower
- Area: 42 Square Feet
- Dimensions: 6x7
Heating
- Forced Air
Cooling
- Central Air
Appliances
- Included: Dishwasher, Dryer, Microwave, Range, Refrigerator, Washer
Features
- Basement: Finished
- Number of fireplaces: 1
- Fireplace features: Family Room
Interior area
- Total structure area: 1,672
- Total interior livable area: 1,672 sqft
- Finished area above ground: 894
- Finished area below ground: 778
Property
Parking
- Total spaces: 2
- Parking features: Detached
- Garage spaces: 2
Accessibility
- Accessibility features: None
Features
- Levels: Multi/Split
Lot
- Size: 9,583 sqft
Details
- Foundation area: 864
- Parcel number: 641312014051
- Zoning description: Residential-Single Family
Construction
Type & style
- Home type: SingleFamily
- Property subtype: Single Family Residence
Materials
- Vinyl Siding
Condition
- Age of Property: 45
- New construction: No
- Year built: 1979
Utilities & green energy
- Gas: Natural Gas
- Sewer: City Sewer/Connected
- Water: City Water/Connected
Community & neighborhood
Location
- Region: Rochester
- Subdivision: Meadow Park South 2nd Sub-Pt Torrens
HOA & financial
HOA
- Has HOA: No
Price history
| Date | Event | Price |
|---|---|---|
| 8/9/2023 | Sold | $295,000$176/sqft |
Source: | ||
| 7/20/2023 | Pending sale | $295,000$176/sqft |
Source: | ||
| 7/12/2023 | Listed for sale | $295,000+103.4%$176/sqft |
Source: | ||
| 11/1/2006 | Sold | $145,000$87/sqft |
Source: Public Record Report a problem | ||
Public tax history
| Year | Property taxes | Tax assessment |
|---|---|---|
| 2024 | $2,939 | $244,000 +5.5% |
| 2023 | -- | $231,300 +0.2% |
| 2022 | $2,530 +8.2% | $230,900 +27.4% |
Find assessor info on the county website
Neighborhood: Meadow Park
Nearby schools
GreatSchools rating
- 3/10Franklin Elementary SchoolGrades: PK-5Distance: 0.4 mi
- 4/10Willow Creek Middle SchoolGrades: 6-8Distance: 0.3 mi
- 9/10Mayo Senior High SchoolGrades: 8-12Distance: 0.9 mi
Schools provided by the listing agent
- Elementary: Ben Franklin
- Middle: Willow Creek
- High: Mayo
Source: NorthstarMLS as distributed by MLS GRID. This data may not be complete. We recommend contacting the local school district to confirm school assignments for this home.
Get a cash offer in 3 minutes
Find out how much your home could sell for in as little as 3 minutes with a no-obligation cash offer.
Estimated market value
$313,500
