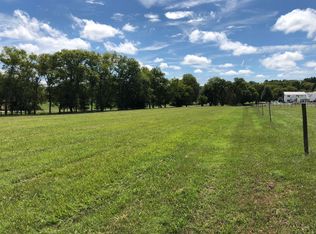Closed
$1,275,000
968 Franklin Rd, Gallatin, TN 37066
3beds
2,979sqft
Single Family Residence, Residential
Built in 2020
3.02 Acres Lot
$1,262,600 Zestimate®
$428/sqft
$4,170 Estimated rent
Home value
$1,262,600
$1.17M - $1.36M
$4,170/mo
Zestimate® history
Loading...
Owner options
Explore your selling options
What's special
LOCATION. LOCATION. LOCATION. This gorgeous, custom home has a mixture of everything. Want privacy? This home sits 700 feet off the road w/ a private, concrete driveway. Acreage? Just over 3 acres. Pool? Got that too w/ a spill over hot tub, fireballs & a lot of extra concrete in addition to a wrap around porch. School zone? All 3 Liberty Creek Schools. How about over 1,200 square foot of attached garage space for multiple vehicles, mowers or toys. In addition the garage features a 300 sq foot room that is heated & cooled for an additional bedroom, office, work out, hunting or craft room. Walk inside the home that features a beautiful open concept kitchen, dining & living room combo w/ tall ceilings featuring wood beams. A dog wash inside the utility room along w/ a dog kennel under the stairs for the dog lovers. Upstairs features 2 additional bedrooms, full bath along w/ a MASSIVE bonus room big enough for an in-law suite w/ a full bath. Come check out this one of a kind set up today!
Zillow last checked: 8 hours ago
Listing updated: August 19, 2024 at 12:22pm
Listing Provided by:
Kevin Barker 615-504-5582,
The Adcock Group
Bought with:
Janet H Jones, 275027
American Realty House LLC
Source: RealTracs MLS as distributed by MLS GRID,MLS#: 2676022
Facts & features
Interior
Bedrooms & bathrooms
- Bedrooms: 3
- Bathrooms: 4
- Full bathrooms: 3
- 1/2 bathrooms: 1
- Main level bedrooms: 1
Bedroom 1
- Features: Full Bath
- Level: Full Bath
- Area: 238 Square Feet
- Dimensions: 17x14
Bedroom 2
- Features: Extra Large Closet
- Level: Extra Large Closet
- Area: 168 Square Feet
- Dimensions: 14x12
Bedroom 3
- Features: Extra Large Closet
- Level: Extra Large Closet
- Area: 143 Square Feet
- Dimensions: 13x11
Bonus room
- Features: Over Garage
- Level: Over Garage
- Area: 624 Square Feet
- Dimensions: 39x16
Dining room
- Features: Combination
- Level: Combination
- Area: 504 Square Feet
- Dimensions: 28x18
Kitchen
- Area: 176 Square Feet
- Dimensions: 11x16
Living room
- Features: Combination
- Level: Combination
- Area: 504 Square Feet
- Dimensions: 28x18
Heating
- Central, Electric
Cooling
- Central Air, Electric
Appliances
- Included: Dishwasher, Disposal, Microwave, Refrigerator, Gas Oven, Gas Range
- Laundry: Electric Dryer Hookup, Washer Hookup
Features
- Ceiling Fan(s), Extra Closets, High Ceilings, Storage, Walk-In Closet(s), High Speed Internet, Kitchen Island
- Flooring: Wood, Tile
- Basement: Crawl Space
- Number of fireplaces: 1
- Fireplace features: Gas, Living Room
Interior area
- Total structure area: 2,979
- Total interior livable area: 2,979 sqft
- Finished area above ground: 2,979
Property
Parking
- Total spaces: 9
- Parking features: Garage Faces Front, Concrete
- Attached garage spaces: 5
- Uncovered spaces: 4
Features
- Levels: Two
- Stories: 2
- Patio & porch: Porch, Covered, Patio
- Has private pool: Yes
- Pool features: In Ground
- Has spa: Yes
- Spa features: Private
- Fencing: Full
Lot
- Size: 3.02 Acres
- Features: Corner Lot, Private
Details
- Parcel number: 093 03200 000
- Special conditions: Standard
Construction
Type & style
- Home type: SingleFamily
- Property subtype: Single Family Residence, Residential
Materials
- Masonite, Brick, Ducts Professionally Air-Sealed
- Roof: Asphalt
Condition
- New construction: No
- Year built: 2020
Utilities & green energy
- Sewer: Septic Tank
- Water: Public
- Utilities for property: Electricity Available, Water Available
Community & neighborhood
Location
- Region: Gallatin
- Subdivision: Harper Corner
Price history
| Date | Event | Price |
|---|---|---|
| 8/19/2024 | Sold | $1,275,000-5.6%$428/sqft |
Source: | ||
| 7/19/2024 | Pending sale | $1,350,000$453/sqft |
Source: | ||
| 7/11/2024 | Listed for sale | $1,350,000+90.4%$453/sqft |
Source: | ||
| 5/21/2021 | Sold | $709,000+556.5%$238/sqft |
Source: Public Record Report a problem | ||
| 10/22/2019 | Sold | $108,000$36/sqft |
Source: Public Record Report a problem | ||
Public tax history
| Year | Property taxes | Tax assessment |
|---|---|---|
| 2024 | $3,050 +14.3% | $214,650 +81.1% |
| 2023 | $2,669 +4% | $118,500 -73.9% |
| 2022 | $2,566 +0% | $453,700 |
Find assessor info on the county website
Neighborhood: 37066
Nearby schools
GreatSchools rating
- 9/10Liberty Creek ElementaryGrades: K-5Distance: 4.5 mi
- 7/10Liberty Creek Middle SchoolGrades: 6-8Distance: 4.2 mi
- 7/10Liberty Creek High SchoolGrades: 9-12Distance: 3.6 mi
Schools provided by the listing agent
- Elementary: Liberty Creek Elementary
- Middle: Liberty Creek Middle School
- High: Liberty Creek High School
Source: RealTracs MLS as distributed by MLS GRID. This data may not be complete. We recommend contacting the local school district to confirm school assignments for this home.
Get a cash offer in 3 minutes
Find out how much your home could sell for in as little as 3 minutes with a no-obligation cash offer.
Estimated market value
$1,262,600
Get a cash offer in 3 minutes
Find out how much your home could sell for in as little as 3 minutes with a no-obligation cash offer.
Estimated market value
$1,262,600
