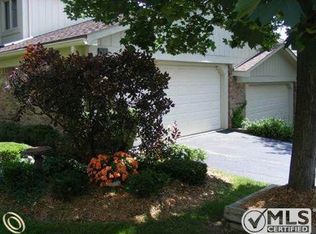Sold for $363,000
$363,000
968 Golfview Ct, Rochester, MI 48307
3beds
2,646sqft
Condominium
Built in 1979
-- sqft lot
$366,000 Zestimate®
$137/sqft
$2,625 Estimated rent
Home value
$366,000
$348,000 - $384,000
$2,625/mo
Zestimate® history
Loading...
Owner options
Explore your selling options
What's special
This beautiful, spacious Condominium located in the award winning Rochester School District offers Rochester High School and West Middle School. There are 3 bedrooms and 3 full bathrooms, with an additional half bathroom on the main floor. The primary bedroom has a large walk-in closet and an ensuite primary bathroom. There is an ample kitchen on the main floor great for chefs and a wet bar in the basement perfect for hosting guests. You will enjoy the fireplace access in both the living room and basement. Additionally there is elegant hardwood flooring in the living room, dining room, kitchen, and in all the second floor bedrooms. The main floor also includes a laundry room with washer and dryer. As we enter the finished walkout basement we have direct views of the golf course. Walking out both the basement and the main floor you will find wooded deck areas. Connected to the primary bedroom there is a private balcony perfect for enjoying your morning coffee. Enjoy this great neighborhood that has panoramic views of Great Oaks Country Club and is just minutes away from Downtown Rochester Hills!
Zillow last checked: 8 hours ago
Listing updated: August 14, 2025 at 12:30pm
Listed by:
Roshan Pathre 248-256-5046,
Thrive Realty Company,
Stephanie Sacco 248-229-4523,
Thrive Realty Company
Bought with:
Stephanie Sacco, 6502432262
Thrive Realty Company
Source: Realcomp II,MLS#: 20251012689
Facts & features
Interior
Bedrooms & bathrooms
- Bedrooms: 3
- Bathrooms: 4
- Full bathrooms: 3
- 1/2 bathrooms: 1
Primary bedroom
- Level: Second
- Dimensions: 16 X 15
Bedroom
- Level: Second
- Dimensions: 13 X 12
Bedroom
- Level: Second
- Dimensions: 12 X 10
Primary bathroom
- Level: Second
- Dimensions: 8 X 8
Other
- Level: Second
- Dimensions: 8 X 5
Other
- Level: Basement
- Dimensions: 8 X 5
Other
- Level: Entry
- Dimensions: 7 X 5
Dining room
- Level: Entry
- Dimensions: 11 X 10
Great room
- Level: Basement
- Dimensions: 27 X 22
Kitchen
- Level: Entry
- Dimensions: 18 X 11
Laundry
- Level: Entry
- Dimensions: 7 X 5
Living room
- Level: Entry
- Dimensions: 16 X 14
Heating
- Forced Air, Natural Gas
Cooling
- Central Air
Appliances
- Included: Bar Fridge, Dishwasher, Disposal, Dryer, Electric Cooktop, Free Standing Electric Oven, Microwave, Washer
- Laundry: In Unit, Laundry Room
Features
- Wet Bar
- Basement: Finished,Walk Out Access
- Has fireplace: Yes
- Fireplace features: Basement, Living Room, Wood Burning
Interior area
- Total interior livable area: 2,646 sqft
- Finished area above ground: 1,942
- Finished area below ground: 704
Property
Parking
- Total spaces: 2
- Parking features: Two Car Garage, Attached
- Attached garage spaces: 2
Features
- Levels: Two
- Stories: 2
- Entry location: GroundLevel
- Patio & porch: Deck, Patio, Porch
- Exterior features: Grounds Maintenance, Lighting, Private Entrance
Details
- Parcel number: 1510151015
- Special conditions: Short Sale No,Standard
Construction
Type & style
- Home type: Condo
- Architectural style: Other
- Property subtype: Condominium
Materials
- Block, Brick, Wood Siding
- Foundation: Basement, Poured
- Roof: Asphalt
Condition
- New construction: No
- Year built: 1979
Utilities & green energy
- Sewer: Public Sewer
- Water: Other
Community & neighborhood
Location
- Region: Rochester
- Subdivision: KNOLLS SOUTH CONDO II
HOA & financial
HOA
- Has HOA: Yes
- HOA fee: $405 monthly
- Services included: Maintenance Grounds, Pest Control, Snow Removal
- Association phone: 248-225-9397
Other
Other facts
- Listing agreement: Exclusive Right To Sell
- Listing terms: Cash,Conventional
Price history
| Date | Event | Price |
|---|---|---|
| 8/7/2025 | Sold | $363,000+0.9%$137/sqft |
Source: | ||
| 7/18/2025 | Pending sale | $359,900$136/sqft |
Source: | ||
| 6/28/2025 | Listed for sale | $359,900+38.4%$136/sqft |
Source: | ||
| 5/18/2007 | Sold | $260,000$98/sqft |
Source: | ||
Public tax history
Tax history is unavailable.
Neighborhood: 48307
Nearby schools
GreatSchools rating
- 8/10Long Meadow Elementary SchoolGrades: PK-5Distance: 0.4 mi
- 10/10Rochester High SchoolGrades: 7-12Distance: 0.6 mi
- 8/10West Middle SchoolGrades: 6-12Distance: 1.4 mi
Get a cash offer in 3 minutes
Find out how much your home could sell for in as little as 3 minutes with a no-obligation cash offer.
Estimated market value
$366,000
