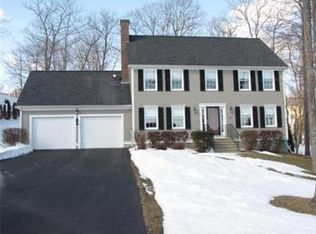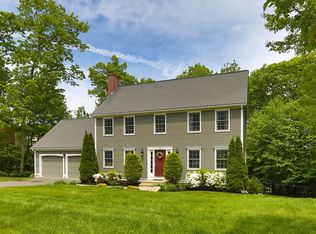Come check this amazing open floor plan, modern kitchen with granite counters and center island, hardwood floors in dining room and vaulted ceiling family room gas fireplace designed for entertaining. Second floor offers nice size bedrooms and a master bedroom with walk in closet, double vanity bathroom and whirlpool. Well maintained backyard. Open house Sunday 12-2pm!!!
This property is off market, which means it's not currently listed for sale or rent on Zillow. This may be different from what's available on other websites or public sources.

