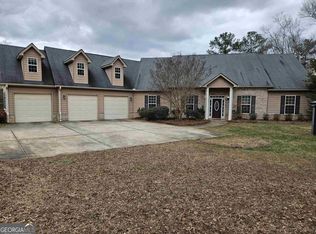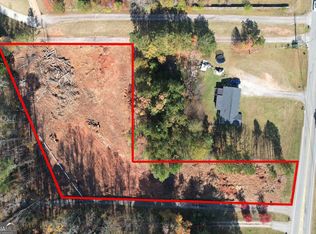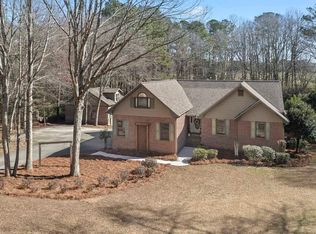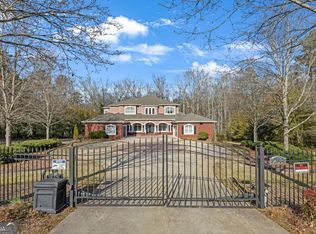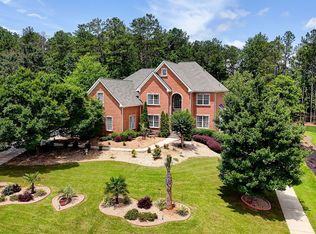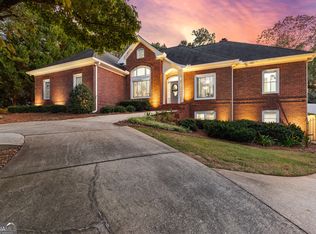Rare opportunity in McDonough with no HOA - a single-family property offering two fully separate residences on one private approx. 2.7-acre homesite, set far back from the road for exceptional privacy. Ideal for multi-generational living, in-law accommodations, or income-producing flexibility. Side A offers approx. 3,000 sq ft with 4 bedrooms, 5 full baths + 1 half bath, a huge flex room, and a finished basement featuring a theater room and a private in-law suite with living area, kitchen, bedroom, full bath, and separate exterior entrance. Includes a 2-car tandem garage. Side B offers approx. 3,000 sq ft with 3 bedrooms, 3 full baths, bonus room, and a 3-car garage. Both residences feature brick and Hardie Plank construction, remodeled kitchens with 42-inch cabinets, quartz countertops, and large islands, coffered ceilings and double tray ceilings, and high ceilings throughout. Owner's suites include jetted tubs and glass showers. Outdoor amenities include a fenced backyard, swimming pool, basketball court, and gazebo, creating a true private estate setting rarely available. This beautiful property is close proximity to Henry Town Center which has restaurants, banks, eateries and groceries stores nearby. Easily accessible to major highways. Offered at $945,000. Don't delay schedule your private showings today by appointment only.
Active
$945,000
968 Mill Rd, McDonough, GA 30253
8beds
8,117sqft
Est.:
Single Family Residence
Built in 2006
2.7 Acres Lot
$903,900 Zestimate®
$116/sqft
$-- HOA
What's special
Swimming poolHigh ceilings throughoutFenced backyardBasketball court
- 12 days |
- 1,278 |
- 63 |
Zillow last checked:
Listing updated:
Listed by:
LaTanya McGriggs 678-776-4987,
Vin & Rosh Realtors
Source: GAMLS,MLS#: 10685578
Tour with a local agent
Facts & features
Interior
Bedrooms & bathrooms
- Bedrooms: 8
- Bathrooms: 9
- Full bathrooms: 8
- 1/2 bathrooms: 1
- Main level bathrooms: 6
- Main level bedrooms: 6
Rooms
- Room types: Bonus Room, Den, Family Room, Game Room, Laundry, Loft, Media Room, Office
Kitchen
- Features: Breakfast Area, Breakfast Bar, Breakfast Room, Kitchen Island, Second Kitchen, Solid Surface Counters, Walk-in Pantry
Heating
- Central
Cooling
- Ceiling Fan(s), Central Air, Electric
Appliances
- Included: Cooktop, Dishwasher, Electric Water Heater, Microwave, Oven/Range (Combo), Refrigerator
- Laundry: In Hall
Features
- Double Vanity, High Ceilings, Tray Ceiling(s), Vaulted Ceiling(s), Walk-In Closet(s)
- Flooring: Carpet, Hardwood, Laminate, Tile
- Basement: Bath Finished,Daylight,Exterior Entry,Finished,Full,Interior Entry
- Attic: Pull Down Stairs
- Number of fireplaces: 1
- Fireplace features: Living Room
Interior area
- Total structure area: 8,117
- Total interior livable area: 8,117 sqft
- Finished area above ground: 5,935
- Finished area below ground: 2,182
Property
Parking
- Total spaces: 5
- Parking features: Attached, Garage, Garage Door Opener, Parking Pad
- Has attached garage: Yes
- Has uncovered spaces: Yes
Features
- Levels: Two
- Stories: 2
- Patio & porch: Porch
- Has private pool: Yes
- Pool features: In Ground
Lot
- Size: 2.7 Acres
- Features: Private
Details
- Additional structures: Garage(s), Gazebo, Second Garage, Second Residence
- Parcel number: 05501005002
- Other equipment: Home Theater
Construction
Type & style
- Home type: SingleFamily
- Architectural style: Ranch,Traditional
- Property subtype: Single Family Residence
Materials
- Brick, Wood Siding
- Roof: Composition
Condition
- Resale
- New construction: No
- Year built: 2006
Utilities & green energy
- Electric: 220 Volts
- Sewer: Septic Tank
- Water: Public
- Utilities for property: Cable Available, Electricity Available, Phone Available, Underground Utilities, Water Available
Community & HOA
Community
- Features: None
- Subdivision: N/A
HOA
- Has HOA: Yes
- Services included: None
Location
- Region: Mcdonough
Financial & listing details
- Price per square foot: $116/sqft
- Tax assessed value: $924,200
- Annual tax amount: $15,427
- Date on market: 2/5/2026
- Cumulative days on market: 13 days
- Listing agreement: Exclusive Right To Sell
- Electric utility on property: Yes
Estimated market value
$903,900
$859,000 - $949,000
$3,176/mo
Price history
Price history
| Date | Event | Price |
|---|---|---|
| 2/5/2026 | Listed for sale | $945,000-5.5%$116/sqft |
Source: | ||
| 12/1/2025 | Listing removed | $1,000,000$123/sqft |
Source: | ||
| 8/29/2025 | Price change | $1,000,000-16.7%$123/sqft |
Source: | ||
| 8/15/2025 | Price change | $1,200,000-7.6%$148/sqft |
Source: | ||
| 7/24/2025 | Listed for sale | $1,299,000+73.2%$160/sqft |
Source: | ||
| 7/9/2020 | Listing removed | $2,150 |
Source: RE/MAX Advantage #8799811 Report a problem | ||
| 6/26/2020 | Listed for rent | $2,150 |
Source: RE/MAX Advantage #8799811 Report a problem | ||
| 2/16/2020 | Listing removed | $750,000$92/sqft |
Source: RE/MAX Advantage #8692410 Report a problem | ||
| 8/5/2019 | Price change | $750,000-6.3%$92/sqft |
Source: RE/MAX Advantage #8600185 Report a problem | ||
| 6/9/2019 | Listed for sale | $800,000+1677.8%$99/sqft |
Source: RE/MAX Advantage #8600185 Report a problem | ||
| 7/20/2006 | Sold | $45,000$6/sqft |
Source: Public Record Report a problem | ||
Public tax history
Public tax history
| Year | Property taxes | Tax assessment |
|---|---|---|
| 2024 | $14,728 +15% | $369,680 +11.1% |
| 2023 | $12,806 +31.4% | $332,800 +31.5% |
| 2022 | $9,745 +34.8% | $253,000 +35% |
| 2021 | $7,230 +4.7% | $187,440 +4.7% |
| 2020 | $6,906 +1.3% | $179,000 +1.3% |
| 2019 | $6,817 +1.6% | $176,680 +1.7% |
| 2018 | $6,707 +29.6% | $173,800 +5.5% |
| 2016 | $5,173 +3.8% | $164,680 -1.4% |
| 2015 | $4,985 -5.2% | $167,080 -1.4% |
| 2014 | $5,258 | $169,480 |
| 2013 | -- | -- |
| 2012 | -- | -- |
| 2011 | -- | -- |
| 2010 | -- | -- |
| 2009 | -- | -- |
| 2008 | $3,249 +35.1% | -- |
| 2007 | $2,404 | $63,040 |
Find assessor info on the county website
BuyAbility℠ payment
Est. payment
$5,130/mo
Principal & interest
$4366
Property taxes
$764
Climate risks
Neighborhood: 30253
Nearby schools
GreatSchools rating
- 3/10Oakland Elementary SchoolGrades: PK-5Distance: 0.7 mi
- 4/10Luella Middle SchoolGrades: 6-8Distance: 4.2 mi
- 4/10Luella High SchoolGrades: 9-12Distance: 4 mi
Schools provided by the listing agent
- Elementary: Oakland
- Middle: Luella
- High: Luella
Source: GAMLS. This data may not be complete. We recommend contacting the local school district to confirm school assignments for this home.
- Loading
- Loading
