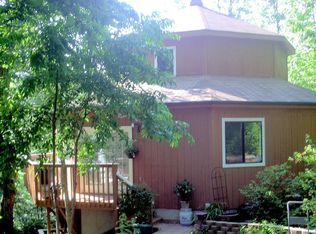Beautiful custom-built home on a private 0.75 acre lot nestled in the WATER privileged community of Chesapeake Ranch Estates! Motivated sellers, bring offers! Enjoy 3 community beaches, walking trails, basketball court, gardens, campground, play area, and more. Nearby commuter routes offer access to Patuxent River Navy Base, Annapolis, Washington DC, Joint Base Andrews, and Virginia. Sure to be the envy of any guest, the sunny open foyer showcases 18 foot ceilings. Brazilian cherry hardwood flooring, 9 foot ceilings with crown molding, and a fresh neutral color palette guide you through the main level and create a calming atmosphere. 3 mounted TVs convey. Prepare gourmet meals in the kitchen appointed with rich cabinetry, granite counters, center island, stainless steel appliances including a double wall oven, sizable pantry, and breakfast room. The formal dining room is well suited for entertaining and everyday living. Spend quality time with loved ones in the generously sized living room, situated off the kitchen, providing porch access and existing infrastructure for a fireplace. Work from home with ease in the main level den/study with French doors and conveying desk. Travel up the stairs with wrought-iron balusters to the primary bedroom highlighting a walk-in closet and en-suite bath with a double vanity, soaking tub, and separate shower. Three additional bedrooms, a full bath, and laundry room conclude the upper level. Lower level provides a family room, bath rough-in, ample storage space, mud room, and garage access. Sip your morning coffee from the wraparound porch with vinyl rails and composite decking. Lawn irrigation system. Garage offers 12 ft ceilings and is fitted for a car lift. Additional attic storage space approximately 35 ft x 10 ft and 7 foot ceilings. Dual zone HVAC. Don't miss this!
This property is off market, which means it's not currently listed for sale or rent on Zillow. This may be different from what's available on other websites or public sources.
