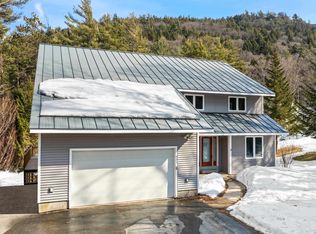Closed
Listed by:
Danny Kogut,
Williamson Group Sothebys Intl. Realty Cell:802-952-8588
Bought with: KW Vermont Woodstock
$515,000
968 Ski Tow Road, West Windsor, VT 05037
4beds
2,380sqft
Single Family Residence
Built in 1995
0.5 Acres Lot
$525,000 Zestimate®
$216/sqft
$3,422 Estimated rent
Home value
$525,000
$473,000 - $588,000
$3,422/mo
Zestimate® history
Loading...
Owner options
Explore your selling options
What's special
This pristine, updated contemporary home is conveniently located on Mt Ascutney. Beautifully maintained and move in ready. The open concept main level is anchored by a fieldstone wood burning fireplace. The kitchen has plenty of counter space, quality appliances, and classic knotty pine floors running throughout. Two bedrooms, laundry/mudroom, and full bath complete the main level. Moving upstairs there is a spacious primary bedroom and a second BR with a shared 3/4 Bath, and lots of closets and storage. On the lower level the current owners have created an amazing family fun space complete with a media room, and a full on bar area complete with undercounter refrigeration, a glass washer and a very cool wall fireplace. There is also a new half bath. All new, highly efficient mechanicals Easy access to Woodstock, Hanover, I-91, and all regional recreation. All properties on Mt Ascutney are subject to a standard ROFR.
Zillow last checked: 8 hours ago
Listing updated: November 14, 2025 at 11:43am
Listed by:
Danny Kogut,
Williamson Group Sothebys Intl. Realty Cell:802-952-8588
Bought with:
Daniel Preston
KW Vermont Woodstock
Source: PrimeMLS,MLS#: 5064378
Facts & features
Interior
Bedrooms & bathrooms
- Bedrooms: 4
- Bathrooms: 3
- Full bathrooms: 1
- 3/4 bathrooms: 1
- 1/2 bathrooms: 1
Heating
- Baseboard
Cooling
- None
Features
- Basement: Finished,Full,Interior Stairs,Walkout,Exterior Entry,Walk-Out Access
Interior area
- Total structure area: 2,380
- Total interior livable area: 2,380 sqft
- Finished area above ground: 1,428
- Finished area below ground: 952
Property
Parking
- Parking features: Gravel
Features
- Levels: 2.5
- Stories: 2
- Frontage length: Road frontage: 200
Lot
- Size: 0.50 Acres
- Features: Ski Area, Near Paths
Details
- Zoning description: R
Construction
Type & style
- Home type: SingleFamily
- Architectural style: Contemporary
- Property subtype: Single Family Residence
Materials
- Wood Frame, Vertical Siding, Wood Siding
- Foundation: Concrete
- Roof: Asphalt Shingle
Condition
- New construction: No
- Year built: 1995
Utilities & green energy
- Electric: 200+ Amp Service, Circuit Breakers
- Sewer: Public Sewer
- Utilities for property: Propane
Community & neighborhood
Location
- Region: Windsor
Other
Other facts
- Road surface type: Dirt
Price history
| Date | Event | Price |
|---|---|---|
| 11/14/2025 | Sold | $515,000$216/sqft |
Source: | ||
| 10/4/2025 | Listed for sale | $515,000$216/sqft |
Source: | ||
Public tax history
Tax history is unavailable.
Neighborhood: 05089
Nearby schools
GreatSchools rating
- NAAlbert Bridge School (West Windsor)Grades: PK-6Distance: 0.8 mi
- 4/10Windsor SchoolGrades: PK-12Distance: 4.2 mi
Get pre-qualified for a loan
At Zillow Home Loans, we can pre-qualify you in as little as 5 minutes with no impact to your credit score.An equal housing lender. NMLS #10287.
