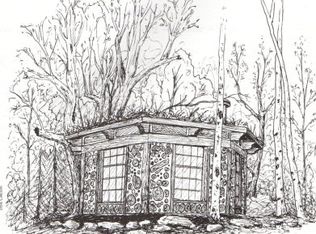Sold for $740,000
$740,000
968 Springfield Rd, Wilmington, NY 12997
3beds
1,924sqft
Single Family Residence
Built in 2017
2 Acres Lot
$740,300 Zestimate®
$385/sqft
$2,730 Estimated rent
Home value
$740,300
Estimated sales range
Not available
$2,730/mo
Zestimate® history
Loading...
Owner options
Explore your selling options
What's special
Price reduction! Located on one of Wilmingtons most picturesque and sought - after roads, this stunning contemporary mountain home offers a perfect sanctuary of modern luxury. Built with the intention of honoring the original home on the site in 1866, the newly constructed residence includes all of the reclaimed wood from the original structure to manifest this captivating, passive solar design. The open space concept for living, dining, and kitchen area has a soaring pitched ceiling with recessed lighting and exposed beams plus an innovative modern kitchen with an expansive island and stainless appliances. The entrance vestibule offers plenty of space for sports gear, skis, bikes and all of your outdoor equipment. There is also a spacious TV room just steps away from the first floor primary bedroom and full bathroom with modern tile shower. The second level has 2 bright, sizable bedrooms and a full bathroom. Currently a dormitory space on the landing is used for a sleeping area that could also be an efficient office space.
Built with commendable thought and maximal sustainable intentions, this home, sitting due south collects a natural heat source warming concrete floors through expansive doors and windows. The exterior, CanExel siding and Trex decking, perfect for the most severe elements. Accompanying these mindful features, is an outdoor shower and tub spa. This awe inspired home is being sold with all furnishings together on a 2 acre parcel!
Call today to see this unparalled masterful home.
Zillow last checked: 8 hours ago
Listing updated: February 20, 2026 at 09:33am
Listed by:
John Favro,
Merrill L. Thomas, Inc.
Bought with:
Whit Bissell, 10401249544
Merrill L. Thomas, Inc.
Source: ACVMLS,MLS#: 203812
Facts & features
Interior
Bedrooms & bathrooms
- Bedrooms: 3
- Bathrooms: 2
- Full bathrooms: 2
- Main level bathrooms: 1
- Main level bedrooms: 1
Primary bedroom
- Description: Radiant Concrete Floor - Bright Windows
- Level: First
- Area: 128.76 Square Feet
- Dimensions: 11.1 x 11.6
Bedroom 1
- Description: Whiteface view
- Level: Second
- Area: 152.46 Square Feet
- Dimensions: 12.6 x 12.1
Bedroom 2
- Description: Bright room
- Level: Second
- Area: 152.46 Square Feet
- Dimensions: 12.6 x 12.1
Bathroom 1
- Description: Tile Shower
- Level: First
- Area: 67.45 Square Feet
- Dimensions: 7.1 x 9.5
Bathroom 2
- Description: Tile Shower
- Level: Second
- Area: 95.14 Square Feet
- Dimensions: 7.1 x 13.4
Heating
- Baseboard, Passive Solar, Wood, Wood Stove
Cooling
- Ceiling Fan(s), Electric
Appliances
- Included: Dishwasher, Electric Water Heater, Free-Standing Gas Range, Free-Standing Refrigerator, Microwave, Range Hood, Stainless Steel Appliance(s), Tankless Water Heater, Washer/Dryer, Wine Refrigerator
- Laundry: Laundry Room, Main Level, Sink
Features
- Stone Counters, Beamed Ceilings, Bookcases, Built-in Features, Eat-in Kitchen, Entrance Foyer, High Ceilings, Kitchen Island, Natural Woodwork, Open Floorplan, Recessed Lighting, Vaulted Ceiling(s)
- Flooring: Concrete, Luxury Vinyl, Wood
- Windows: Double Pane Windows, Metal Frames
- Basement: None
- Has fireplace: No
Interior area
- Total structure area: 2,424
- Total interior livable area: 1,924 sqft
- Finished area above ground: 1,924
- Finished area below ground: 0
Property
Parking
- Total spaces: 4
- Parking features: Deck, Lighted, Parking Lot, Storage
- Uncovered spaces: 4
Features
- Levels: Bi-Level
- Stories: 2
- Patio & porch: Awning(s), Deck
- Exterior features: Awning(s), Fire Pit, Outdoor Grill, Outdoor Shower
- Has spa: Yes
- Spa features: Bath
- Fencing: Back Yard
- Has view: Yes
- View description: Mountain(s), Trees/Woods
Lot
- Size: 2 Acres
- Features: Back Yard, Views, Wooded
Details
- Additional structures: Shed(s)
- Parcel number: 26.12lot3.2
- Zoning: Residential
- Other equipment: Generator
Construction
Type & style
- Home type: SingleFamily
- Architectural style: Contemporary
- Property subtype: Single Family Residence
Materials
- Stone Veneer, Vertical Siding, Other, See Remarks
- Roof: Metal
Condition
- New Construction
- New construction: Yes
- Year built: 2017
Utilities & green energy
- Sewer: Septic Tank
- Water: Public
- Utilities for property: Cable Connected, Electricity Connected, Internet Available, Phone Connected, Water Connected, Propane
Green energy
- Energy efficient items: Construction
Community & neighborhood
Security
- Security features: Carbon Monoxide Detector(s), Security Lights, Smoke Detector(s)
Location
- Region: Wilmington
Other
Other facts
- Listing agreement: Exclusive Right To Sell
- Listing terms: Cash,Conventional
- Road surface type: Paved
Price history
| Date | Event | Price |
|---|---|---|
| 2/20/2026 | Sold | $740,000-6.9%$385/sqft |
Source: | ||
| 1/8/2026 | Pending sale | $795,000$413/sqft |
Source: | ||
| 8/30/2025 | Price change | $795,000-3.6%$413/sqft |
Source: | ||
| 7/22/2025 | Listed for sale | $825,000$429/sqft |
Source: | ||
| 7/17/2025 | Pending sale | $825,000$429/sqft |
Source: | ||
Public tax history
| Year | Property taxes | Tax assessment |
|---|---|---|
| 2024 | -- | $482,900 +35.3% |
| 2023 | -- | $356,900 |
| 2022 | -- | $356,900 +14.8% |
Find assessor info on the county website
Neighborhood: 12997
Nearby schools
GreatSchools rating
- 6/10Lake Placid Elementary SchoolGrades: K-5Distance: 11.1 mi
- 6/10Lake Placid Junior Senior High SchoolGrades: 6-12Distance: 10.4 mi
