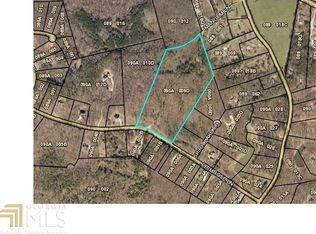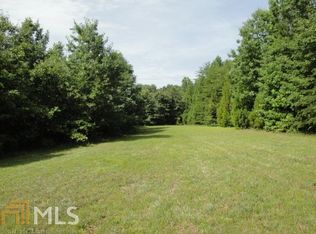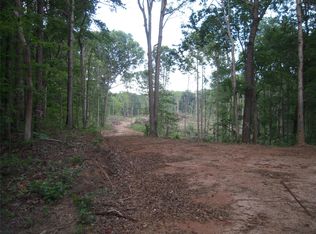Closed
$570,000
968 Stockton Farm Rd, Pendergrass, GA 30567
5beds
3,341sqft
Single Family Residence
Built in 2022
2.55 Acres Lot
$632,300 Zestimate®
$171/sqft
$2,813 Estimated rent
Home value
$632,300
$582,000 - $683,000
$2,813/mo
Zestimate® history
Loading...
Owner options
Explore your selling options
What's special
MAJOR PRICE IMPROVEMENT! This gorgeous 2022 build offers the perfect blend of luxury, comfort, and style. As you step into the stunning two-story foyer, you'll be greeted by a flexible office space and a separate dining area-ideal for hosting family and friends. The open-concept design flows effortlessly into the kitchen, featuring sleek white cabinets, granite countertops, a spacious island, and a cozy breakfast nook. The main level also includes a convenient bedroom and bathroom. Upstairs, the expansive master suite awaits, complete with a relaxing sitting area, double vanity, a separate tub, a huge shower, and an incredible walk-in closet. Plus, you'll find three more bedrooms and a versatile loft/media room-perfect for your growing family or hosting guests! Need more space? The 3-car garage offers tons of room for cars, storage, or hobbies. Step outside and imagine your own personal oasis with endless possibilities, like adding a pool or customizing the outdoor space. The best part? No HOA to limit your creativity, and the home is in a fantastic school district! This is truly the perfect place to start your next chapter. Schedule your showings with your realtor today.
Zillow last checked: 8 hours ago
Listing updated: March 26, 2025 at 08:30am
Listed by:
Brittany D Purcell 706-389-0771,
Keller Williams Greater Athens,
Catherine Lopez 706-255-2914,
Keller Williams Greater Athens
Bought with:
Regina Bell, 430773
Re/Max Tru, Inc.
Source: GAMLS,MLS#: 10431842
Facts & features
Interior
Bedrooms & bathrooms
- Bedrooms: 5
- Bathrooms: 4
- Full bathrooms: 4
- Main level bathrooms: 1
- Main level bedrooms: 1
Heating
- Central
Cooling
- Ceiling Fan(s), Central Air
Appliances
- Included: Cooktop, Dishwasher, Double Oven, Microwave
- Laundry: Upper Level
Features
- Double Vanity, High Ceilings, Soaking Tub, Tile Bath, Tray Ceiling(s), Walk-In Closet(s)
- Flooring: Carpet, Hardwood, Tile
- Basement: None
- Number of fireplaces: 1
Interior area
- Total structure area: 3,341
- Total interior livable area: 3,341 sqft
- Finished area above ground: 3,341
- Finished area below ground: 0
Property
Parking
- Total spaces: 2
- Parking features: Garage Door Opener, Garage, Attached
- Has attached garage: Yes
Features
- Levels: Two
- Stories: 2
Lot
- Size: 2.55 Acres
- Features: Sloped, Private
Details
- Parcel number: 090 013D
Construction
Type & style
- Home type: SingleFamily
- Architectural style: A-Frame
- Property subtype: Single Family Residence
Materials
- Other
- Roof: Composition
Condition
- Resale
- New construction: No
- Year built: 2022
Utilities & green energy
- Sewer: Septic Tank
- Water: Public
- Utilities for property: Cable Available, Phone Available, Water Available
Community & neighborhood
Community
- Community features: None
Location
- Region: Pendergrass
- Subdivision: None
Other
Other facts
- Listing agreement: Exclusive Right To Sell
Price history
| Date | Event | Price |
|---|---|---|
| 3/26/2025 | Sold | $570,000-3.4%$171/sqft |
Source: | ||
| 2/20/2025 | Pending sale | $589,900$177/sqft |
Source: Hive MLS #1022941 Report a problem | ||
| 2/13/2025 | Price change | $589,900-1.5%$177/sqft |
Source: Hive MLS #1022941 Report a problem | ||
| 2/6/2025 | Price change | $599,000-0.2%$179/sqft |
Source: Hive MLS #1022941 Report a problem | ||
| 1/13/2025 | Price change | $600,000-1.6%$180/sqft |
Source: Hive MLS #1022941 Report a problem | ||
Public tax history
| Year | Property taxes | Tax assessment |
|---|---|---|
| 2025 | $6,978 -1.1% | $284,760 |
| 2024 | $7,052 +28.9% | $284,760 +12.5% |
| 2023 | $5,473 +1296% | $253,120 +1728.9% |
Find assessor info on the county website
Neighborhood: 30567
Nearby schools
GreatSchools rating
- 4/10North Jackson Elementary SchoolGrades: PK-5Distance: 3.6 mi
- 7/10Legacy Knoll Middle SchoolGrades: 6-8Distance: 6.6 mi
- 7/10Jackson County High SchoolGrades: 9-12Distance: 6.4 mi
Schools provided by the listing agent
- Elementary: North Jackson
- Middle: West Jackson
- High: Jackson County
Source: GAMLS. This data may not be complete. We recommend contacting the local school district to confirm school assignments for this home.
Get a cash offer in 3 minutes
Find out how much your home could sell for in as little as 3 minutes with a no-obligation cash offer.
Estimated market value$632,300
Get a cash offer in 3 minutes
Find out how much your home could sell for in as little as 3 minutes with a no-obligation cash offer.
Estimated market value
$632,300


