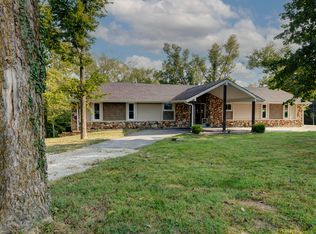*AN ACCEPTED OFFER IS NOW IN PLACE, WILL BE SHOWING PENDING AS SOON AS EXECUTED CONTRACT IS BACK* Roomy walkout basement house on acreage. Located in north Nixa, this home is situated on a 4+ acre lot that has lots of mature trees. There's stone and wood siding on the front of the home and the rest of the exterior has vinyl siding. There's a patio on the back of the house and a sunroom off the main level living area. There's 2 stone fireplace hearths inside. The kitchen features white painted cabinets and a pantry. The living room has vaulted ceilings and a lovely mural. The master bathroom features a walk in shower and walk in closet. The basement features a wet bar area in the family room and has paneling on some of the walls.
This property is off market, which means it's not currently listed for sale or rent on Zillow. This may be different from what's available on other websites or public sources.

