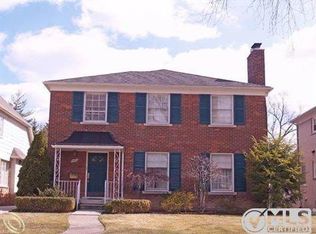Sold for $660,000
$660,000
968 Trombley Rd, Grosse Pointe Park, MI 48230
3beds
3,330sqft
Single Family Residence
Built in 1994
6,098.4 Square Feet Lot
$-- Zestimate®
$198/sqft
$3,471 Estimated rent
Home value
Not available
Estimated sales range
Not available
$3,471/mo
Zestimate® history
Loading...
Owner options
Explore your selling options
What's special
Condo Alternative-Newer Construction (1994) that offers space, style, and convenience PLUS a short commute to Downtown Detroit. Beautiful newer construction home offering low-maintenance living & a highly desirable first-floor primary suite. Soaring cathedral ceilings and abundant natural light create a bright,open feel throughout. The main level features well-defined living spaces,including a private den/office & a spacious great room. The kitchen & dining areas flow seamlessly,perfect for everyday living and entertaining. A convenient first-floor laundry room connects to the attached 2 car garage. Upstairs includes 2 additional bedrooms & a full bath. The extra-large finished basement offers additional living space,a built-in bar,full bath, & ample storage. Outside, enjoy a charming,private backyard with low-maintenance landscaping—ideal for relaxing or entertaining. GPP residents enjoy: 2 lakefront parks that include:pools,splash pad, movie theaters, tennis/pickle courts, a marina.
Zillow last checked: 8 hours ago
Listing updated: September 11, 2025 at 09:42am
Listed by:
Dino Ricci 313-460-2225,
Sine & Monaghan LLC
Bought with:
Alexis Deluca, 6506048126
Real Estate One Grosse Pointe
Source: MiRealSource,MLS#: 50183414 Originating MLS: MiRealSource
Originating MLS: MiRealSource
Facts & features
Interior
Bedrooms & bathrooms
- Bedrooms: 3
- Bathrooms: 4
- Full bathrooms: 3
- 1/2 bathrooms: 1
Primary bedroom
- Level: First
Bedroom 1
- Features: Wood
- Level: Entry
- Area: 192
- Dimensions: 12 x 16
Bedroom 2
- Features: Carpet
- Level: Second
- Area: 165
- Dimensions: 11 x 15
Bedroom 3
- Features: Carpet
- Level: Second
- Area: 143
- Dimensions: 11 x 13
Bathroom 1
- Level: Entry
- Area: 132
- Dimensions: 12 x 11
Bathroom 2
- Level: Second
- Area: 56
- Dimensions: 7 x 8
Bathroom 3
- Level: Lower
Dining room
- Features: Wood
- Level: Entry
- Area: 100
- Dimensions: 10 x 10
Kitchen
- Features: Wood
- Level: Entry
- Area: 110
- Dimensions: 11 x 10
Living room
- Features: Wood
- Level: Entry
- Area: 406
- Dimensions: 14 x 29
Heating
- Forced Air, Natural Gas
Cooling
- Central Air
Appliances
- Included: Gas Water Heater
- Laundry: First Floor Laundry, Entry
Features
- Eat-in Kitchen
- Flooring: Wood, Carpet
- Has basement: Yes
- Number of fireplaces: 1
- Fireplace features: Great Room
Interior area
- Total structure area: 3,830
- Total interior livable area: 3,330 sqft
- Finished area above ground: 2,330
- Finished area below ground: 1,000
Property
Parking
- Total spaces: 2.5
- Parking features: Garage, Attached
- Attached garage spaces: 2.5
Features
- Levels: Two
- Stories: 2
- Patio & porch: Patio
- Frontage type: Road
- Frontage length: 42
Lot
- Size: 6,098 sqft
- Dimensions: 42 x 150
Details
- Parcel number: 39006040094302
- Special conditions: Private
Construction
Type & style
- Home type: SingleFamily
- Architectural style: Colonial,Tudor
- Property subtype: Single Family Residence
Materials
- Brick
- Foundation: Basement
Condition
- Year built: 1994
Utilities & green energy
- Sewer: Public At Street
- Water: Public Water at Street
Community & neighborhood
Location
- Region: Grosse Pointe Park
- Subdivision: Lakeview Estates Sub
Other
Other facts
- Listing agreement: Exclusive Right To Sell
- Listing terms: Cash,Conventional,FHA,VA Loan
Price history
| Date | Event | Price |
|---|---|---|
| 9/10/2025 | Sold | $660,000-3.6%$198/sqft |
Source: | ||
| 8/22/2025 | Pending sale | $685,000$206/sqft |
Source: | ||
| 7/29/2025 | Listed for sale | $685,000+10%$206/sqft |
Source: | ||
| 5/27/2025 | Sold | $622,500+1.2%$187/sqft |
Source: Public Record Report a problem | ||
| 4/23/2025 | Pending sale | $614,900$185/sqft |
Source: | ||
Public tax history
| Year | Property taxes | Tax assessment |
|---|---|---|
| 2025 | -- | $370,600 +4.8% |
| 2024 | -- | $353,500 +5.8% |
| 2023 | -- | $334,200 +5.3% |
Find assessor info on the county website
Neighborhood: 48230
Nearby schools
GreatSchools rating
- 8/10Pierce Middle SchoolGrades: 5-8Distance: 0.5 mi
- 10/10Grosse Pointe South High SchoolGrades: 9-12Distance: 1.6 mi
Schools provided by the listing agent
- District: Grosse Pointe Public Schools
Source: MiRealSource. This data may not be complete. We recommend contacting the local school district to confirm school assignments for this home.
Get pre-qualified for a loan
At Zillow Home Loans, we can pre-qualify you in as little as 5 minutes with no impact to your credit score.An equal housing lender. NMLS #10287.
