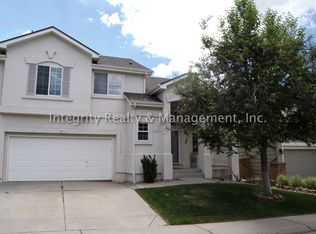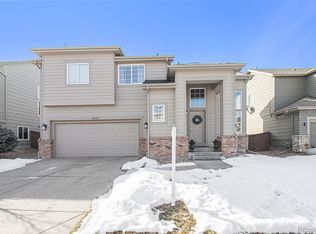Sold for $695,000
$695,000
9680 Burberry Way, Highlands Ranch, CO 80129
3beds
3,000sqft
Single Family Residence
Built in 1997
6,055 Square Feet Lot
$697,700 Zestimate®
$232/sqft
$3,349 Estimated rent
Home value
$697,700
$663,000 - $733,000
$3,349/mo
Zestimate® history
Loading...
Owner options
Explore your selling options
What's special
A One-Owner Gem in the Heart of Highlands Ranch! Step into pride of ownership with this impeccably maintained 3-bedroom + loft home, nestled in one of Highlands Ranch’s most sought-after neighborhoods. Inside, the thoughtful layout offers both comfort and flexibility. The front family room features soaring ceilings with big windows that spill natural light into the home. An eat in kitchen offer expansive cabinetry, slab granite countertops and stainless appliances including an incredible induction range. A second family room looks into to the kitchen and opens onto a large back deck. Upstairs you'll find an airy loft—perfect for a home office, playroom, or second living space plus large primary suite with vaulted ceilings, 5 piece bathroom and spacious walk in closet. additional secondary bedrooms share a an additional full bath. A full unfinished basement offers unlimited options for additional room to spread out. Outside, enjoy a large, fully fenced flat yard for endless yard games all summer long! Built in storage shed is amazing for storing yard equipment to keep your space neat and tidy. All this comes with access to the incredible amenities that come with living in Highlands Ranch—four rec centers, pools, fitness facilities, miles of trails, and more through the Highlands Ranch Community Association. Whether you're starting your next chapter or settling in for the long haul, this home offers the perfect blend of location, lifestyle, and long-term value.
Zillow last checked: 8 hours ago
Listing updated: June 10, 2025 at 06:15am
Listed by:
Tara McCarthy 720-429-2021 HouseAddictsTeam@gmail.com,
eXp Realty, LLC,
Cody McCarthy 303-332-6339,
eXp Realty, LLC
Bought with:
Steffen Kaufman, 1327733
RE/MAX Professionals
Source: REcolorado,MLS#: 7593057
Facts & features
Interior
Bedrooms & bathrooms
- Bedrooms: 3
- Bathrooms: 3
- Full bathrooms: 2
- 1/2 bathrooms: 1
- Main level bathrooms: 1
Primary bedroom
- Description: Large Primary Bedroom With Vaulted Ceilings & Built In Speakers
- Level: Upper
Bedroom
- Level: Upper
Bedroom
- Level: Upper
Primary bathroom
- Description: Updated 5 Piece Bath With Walk In Shower And Soaking Tub
- Level: Upper
Bathroom
- Level: Upper
Bathroom
- Description: Main Level Powder Bath
- Level: Main
Dining room
- Description: Formal Dining Room Space Open To Living Room
- Level: Main
Family room
- Description: Family Room With Cozy Fireplace, Opens To Kitchen And Backyard
- Level: Main
Kitchen
- Description: Crisp White Cabinetry, Granite Countertops & Stainless Appliances
- Level: Main
Laundry
- Description: Main Level Laundry With Additional Shelving & Storage
- Level: Main
Living room
- Description: Light & Bright With Large Windows And Vaulted Ceilings
- Level: Main
Loft
- Description: Airy Loft With Hardwood Flooring, Perfect For A Home Office, Playroom Or Additional Living Space
- Level: Upper
Heating
- Forced Air
Cooling
- Central Air
Appliances
- Included: Dryer, Refrigerator, Washer
Features
- Basement: Unfinished
- Number of fireplaces: 1
Interior area
- Total structure area: 3,000
- Total interior livable area: 3,000 sqft
- Finished area above ground: 2,079
- Finished area below ground: 0
Property
Parking
- Total spaces: 2
- Parking features: Garage - Attached
- Attached garage spaces: 2
Features
- Levels: Two
- Stories: 2
- Patio & porch: Covered, Front Porch
- Exterior features: Lighting, Rain Gutters
Lot
- Size: 6,055 sqft
Details
- Parcel number: R0396466
- Zoning: PDU
- Special conditions: Standard
Construction
Type & style
- Home type: SingleFamily
- Property subtype: Single Family Residence
Materials
- Frame, Wood Siding
- Roof: Composition
Condition
- Year built: 1997
Utilities & green energy
- Sewer: Public Sewer
- Water: Public
- Utilities for property: Cable Available, Electricity Connected, Internet Access (Wired), Natural Gas Connected, Phone Available
Community & neighborhood
Location
- Region: Highlands Ranch
- Subdivision: Highlands Ranch
HOA & financial
HOA
- Has HOA: Yes
- HOA fee: $171 quarterly
- Association name: HRCA
- Association phone: 303-471-7020
Other
Other facts
- Listing terms: Cash,Conventional,FHA,VA Loan
- Ownership: Individual
- Road surface type: Paved
Price history
| Date | Event | Price |
|---|---|---|
| 6/9/2025 | Sold | $695,000$232/sqft |
Source: | ||
| 5/6/2025 | Pending sale | $695,000$232/sqft |
Source: | ||
| 5/2/2025 | Listed for sale | $695,000+302%$232/sqft |
Source: | ||
| 5/7/1997 | Sold | $172,882$58/sqft |
Source: Public Record Report a problem | ||
Public tax history
| Year | Property taxes | Tax assessment |
|---|---|---|
| 2025 | $4,134 +0.2% | $40,220 -15.4% |
| 2024 | $4,126 +34% | $47,540 -1% |
| 2023 | $3,079 -3.9% | $48,000 +42.4% |
Find assessor info on the county website
Neighborhood: 80129
Nearby schools
GreatSchools rating
- 7/10Eldorado Elementary SchoolGrades: PK-6Distance: 0.4 mi
- 6/10Ranch View Middle SchoolGrades: 7-8Distance: 1 mi
- 9/10Thunderridge High SchoolGrades: 9-12Distance: 0.8 mi
Schools provided by the listing agent
- Elementary: Eldorado
- Middle: Ranch View
- High: Thunderridge
- District: Douglas RE-1
Source: REcolorado. This data may not be complete. We recommend contacting the local school district to confirm school assignments for this home.
Get a cash offer in 3 minutes
Find out how much your home could sell for in as little as 3 minutes with a no-obligation cash offer.
Estimated market value$697,700
Get a cash offer in 3 minutes
Find out how much your home could sell for in as little as 3 minutes with a no-obligation cash offer.
Estimated market value
$697,700

