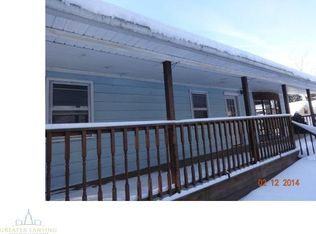Welcome to 9680 Towner Road!!! This beautiful 3 bedroom, 2 full bathroom log cabin home is nestled in the country setting of Portand! With more than a half acre of land and large pole barn for all your cars and toys! The gorgeous scenery is one to be enjoyed while sitting on your covered front porch! As you enter through the front door you are welcomed into the open concept theme, cathedral ceilings and gleaming hardwood floors that are throughout the first floor! The living room has a gorgeous stone to ceiling gas fireplace and lots of windows that overlook the finely manicured front lawn. Off the living room is the dining room and kitchen. The dining room features a brand new sliding glass door that accesses the large back porch and backyard! Perfect for all your entertaining needs! The kitchen has lots of counterspace, cabinetry and appliances that stay with the home! Rounding out the rest of this floor are two large bedrooms and a full bathroom! Heading to the second floor is a large loft space, the master bedroom with dual closets and a master suite with a jetted tub! There is plenty of storage in your lower level that is ready to be finished for additional living space! Do not miss this home! Call today to schedule your private showing!!!
This property is off market, which means it's not currently listed for sale or rent on Zillow. This may be different from what's available on other websites or public sources.
