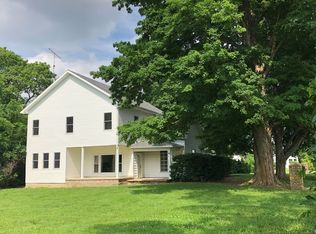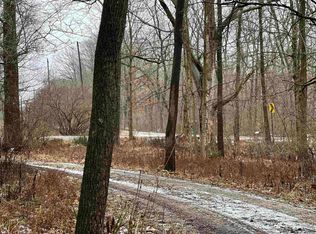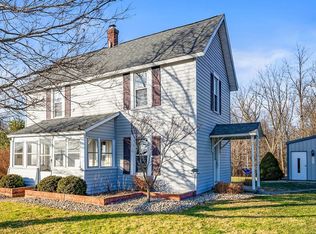2 houses for price of one!! This house and 9626 W. Base Rd.(MLS# 21233) are being sold together! They each have their own address, Tax ID# & are taxed separately but they share a well so the owner is selling them together! They have their own septic systems. All together you get 2 houses, 3.330 acs. and a 30x40 pole barn-all on rolling ground bordering the river! If you don't want both houses, live in one, drill a well on the other(appox. $3000) and sell it off. Or live in one and rent the other. Lots of possibilities! 9680 house has remodeled full and half baths, some newer windows, lots of blt-ins and cubbies thru-out including blt-in china cabinet in DR & lots of storage. Cpt. in LR & DR new '97. MBR & hall cpt. 2 yrs. old. Gas log frpl. in huge LR w/one whole wall of windows with a beautiful view of the rolling ground! Cute breakfast nook off kit. Kit. has lots of cabinets & newer counter top. All kit. appls. stay! Softner is "top of the line" (per seller) & is 6 yrs. old
This property is off market, which means it's not currently listed for sale or rent on Zillow. This may be different from what's available on other websites or public sources.


