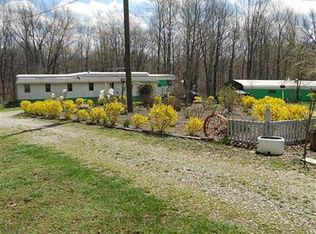Sold
$250,000
9681 Green Rd, Trafalgar, IN 46181
3beds
2,280sqft
Residential, Manufactured Home
Built in 2012
3 Acres Lot
$294,100 Zestimate®
$110/sqft
$1,688 Estimated rent
Home value
$294,100
$271,000 - $318,000
$1,688/mo
Zestimate® history
Loading...
Owner options
Explore your selling options
What's special
Back on market through no fault of its own- make offer! This roomy open floor plan boasts 3 bedrooms and a den. The master en suite bathroom and closet offer ample space and storage. The 3 acres are home to deer, turkey, and other wildlife and there are outbuildings to suit your needs. The 20x16 drive-thru barn built in 2021 is partially concrete, contains 3 stalls and has a lean to attached. The garage has electric and is plumbed so you can finish it into exactly what you want. Taxes reflect when parcel was 9 acres with multiple homesites and should be significantly lower now. All room sizes approximate.
Zillow last checked: 8 hours ago
Listing updated: July 28, 2023 at 08:19pm
Listing Provided by:
Jami Horton 317-832-3384,
Keller Williams Indy Metro S,
Elizabeth Williams,
Keller Williams Indy Metro S
Bought with:
Dale Hammond
Carpenter, REALTORS®
Source: MIBOR as distributed by MLS GRID,MLS#: 21901028
Facts & features
Interior
Bedrooms & bathrooms
- Bedrooms: 3
- Bathrooms: 2
- Full bathrooms: 2
- Main level bathrooms: 2
- Main level bedrooms: 3
Primary bedroom
- Level: Main
- Area: 240 Square Feet
- Dimensions: 16x15
Bedroom 2
- Level: Main
- Area: 120 Square Feet
- Dimensions: 12x10
Bedroom 3
- Level: Main
- Area: 132 Square Feet
- Dimensions: 11x12
Dining room
- Features: Luxury Vinyl Plank
- Level: Main
- Area: 154 Square Feet
- Dimensions: 11x14
Family room
- Features: Luxury Vinyl Plank
- Level: Main
- Area: 288 Square Feet
- Dimensions: 16x18
Kitchen
- Features: Luxury Vinyl Plank
- Level: Main
- Area: 210 Square Feet
- Dimensions: 15x14
Library
- Features: Luxury Vinyl Plank
- Level: Main
- Area: 154 Square Feet
- Dimensions: 14x11
Living room
- Features: Luxury Vinyl Plank
- Level: Main
- Area: 285 Square Feet
- Dimensions: 19x15
Heating
- Forced Air
Cooling
- Has cooling: Yes
Appliances
- Included: Dishwasher, Electric Water Heater, Laundry Connection in Unit, MicroHood, Refrigerator, Gas Oven, Water Purifier
- Laundry: Laundry Connection in Unit
Features
- Kitchen Island, Pantry, Walk-In Closet(s)
- Has basement: No
- Number of fireplaces: 1
- Fireplace features: Family Room, Wood Burning
Interior area
- Total structure area: 2,280
- Total interior livable area: 2,280 sqft
- Finished area below ground: 0
Property
Parking
- Total spaces: 3
- Parking features: Detached
- Garage spaces: 3
Features
- Levels: One
- Stories: 1
Lot
- Size: 3 Acres
- Features: Mature Trees, Not In Subdivision, Rural - Not Subdivision, Wooded
Details
- Parcel number: 070201100126001006
Construction
Type & style
- Home type: MobileManufactured
- Architectural style: Modular
- Property subtype: Residential, Manufactured Home
Materials
- Vinyl Siding
- Foundation: Block
Condition
- New construction: No
- Year built: 2012
Utilities & green energy
- Electric: 200+ Amp Service
- Water: Municipal/City
Community & neighborhood
Location
- Region: Trafalgar
- Subdivision: No Subdivision
Price history
| Date | Event | Price |
|---|---|---|
| 7/28/2023 | Sold | $250,000-10.7%$110/sqft |
Source: | ||
| 7/2/2023 | Pending sale | $280,000$123/sqft |
Source: | ||
| 7/1/2023 | Listed for sale | $280,000$123/sqft |
Source: | ||
| 6/22/2023 | Pending sale | $280,000$123/sqft |
Source: | ||
| 6/19/2023 | Price change | $280,000-6.7%$123/sqft |
Source: | ||
Public tax history
| Year | Property taxes | Tax assessment |
|---|---|---|
| 2024 | $657 -49.1% | $246,500 +10.1% |
| 2023 | $1,291 +7% | $223,800 -15% |
| 2022 | $1,206 +24.9% | $263,400 +13.3% |
Find assessor info on the county website
Neighborhood: 46181
Nearby schools
GreatSchools rating
- 5/10Sprunica Elementary SchoolGrades: PK-5Distance: 4.4 mi
- 6/10Brown County Junior HighGrades: 6-8Distance: 10.5 mi
- 5/10Brown County High SchoolGrades: 9-12Distance: 10.5 mi
Schools provided by the listing agent
- Middle: Brown County Junior High
- High: Brown County High School
Source: MIBOR as distributed by MLS GRID. This data may not be complete. We recommend contacting the local school district to confirm school assignments for this home.
Get a cash offer in 3 minutes
Find out how much your home could sell for in as little as 3 minutes with a no-obligation cash offer.
Estimated market value
$294,100
