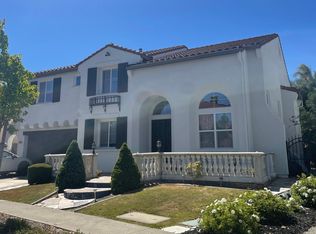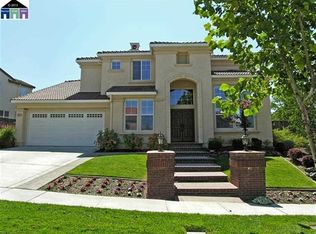Sold for $2,020,000
$2,020,000
9684 Velvetleaf Cir, San Ramon, CA 94582
4beds
2,449sqft
Residential, Single Family Residence
Built in 2002
6,534 Square Feet Lot
$-- Zestimate®
$825/sqft
$4,838 Estimated rent
Home value
Not available
Estimated sales range
Not available
$4,838/mo
Zestimate® history
Loading...
Owner options
Explore your selling options
What's special
This recently remodeled North East facing Bridges home offers the perfect blend of functionality and prime location. This gorgeous Cologne model is graced with soaring ceilings, natural light, new flooring, recessed lighting, and designer amenities throughout. The modern, open floor plan features an elegant living room with vaulted ceilings and a spacious dining room with elegant contemporary upgrades. The gourmet kitchen will delight any chef with white cabinetry, newer top of the line stainless-steel appliances, granite countertops, custom backsplash, sunny breakfast nook, and ample storage. The family room adjacent to the kitchen features a cozy fireplace and built-in cabinetry. The luxurious primary suite features a spacious bathroom with dual vanities, shower, soaking tub, and a large walk-in closet. Upstairs there are also three additional bedrooms and a hall bathroom with dual sinks. The lush, park-like backyard with no rear neighbors is perfect for entertaining or family gatherings with multiple patio areas, lawn, and various fruit trees. And the convenience of this location can’t be beat! Only two blocks away from the coveted Bridges Golf Course, restaurant, pool, and tennis courts. Easy access to top-rated schools, parks, shopping, I-680, and BART. Welcome Home!
Zillow last checked: 8 hours ago
Listing updated: October 15, 2024 at 05:46pm
Listed by:
Stacy Gilbert DRE #01350631 Off:925-359-9600,
Venture Sotheby's Intl Rlty,
Sarah Gilbert DRE #02050532 925-487-0067,
Venture Sotheby's Intl Rlty
Bought with:
Jing Xue, DRE #02066062
Coldwell Banker Realty
Source: Bay East AOR,MLS#: 41074397
Facts & features
Interior
Bedrooms & bathrooms
- Bedrooms: 4
- Bathrooms: 3
- Full bathrooms: 2
- Partial bathrooms: 1
Bathroom
- Features: Stall Shower, Sunken Tub, Tile, Double Vanity, Walk-In Closet(s), Window
Kitchen
- Features: Breakfast Nook, Counter - Stone, Dishwasher, Garbage Disposal, Gas Range/Cooktop, Microwave, Refrigerator, Updated Kitchen
Heating
- Zoned
Cooling
- Has cooling: Yes
Appliances
- Included: Dishwasher, Gas Range, Microwave, Refrigerator
Features
- Breakfast Nook, Updated Kitchen, Central Vacuum
- Flooring: Tile, Vinyl, Carpet
- Number of fireplaces: 1
- Fireplace features: Family Room
Interior area
- Total structure area: 2,449
- Total interior livable area: 2,449 sqft
Property
Parking
- Total spaces: 3
- Parking features: Garage - Attached
- Attached garage spaces: 3
Features
- Levels: Two
- Stories: 2
- Pool features: Other, Community
Lot
- Size: 6,534 sqft
- Features: Close to Clubhouse, Level, Premium Lot, Front Yard, Landscape Back, Landscape Front
Details
- Parcel number: 2222200228
- Special conditions: Standard
Construction
Type & style
- Home type: SingleFamily
- Architectural style: Spanish
- Property subtype: Residential, Single Family Residence
Materials
- Stucco
- Foundation: Slab
- Roof: Tile
Condition
- Existing
- New construction: No
- Year built: 2002
Utilities & green energy
- Electric: No Solar
Community & neighborhood
Location
- Region: San Ramon
- Subdivision: Bridges
HOA & financial
HOA
- Has HOA: Yes
- HOA fee: $50 monthly
- Amenities included: Playground, Pool, Tennis Court(s)
- Services included: Common Area Maint, Other
- Association name: Bridges Homeowners Association
- Association phone: 925-930-4848
Other
Other facts
- Listing agreement: Excl Right
- Price range: $2M - $2M
- Listing terms: Cash,Conventional,1031 Exchange
Price history
| Date | Event | Price |
|---|---|---|
| 10/15/2024 | Sold | $2,020,000$825/sqft |
Source: | ||
| 9/25/2024 | Pending sale | $2,020,000-4.9%$825/sqft |
Source: | ||
| 9/25/2024 | Listing removed | $2,125,000$868/sqft |
Source: | ||
| 9/12/2024 | Listed for sale | $2,125,000+195.1%$868/sqft |
Source: | ||
| 8/28/2002 | Sold | $720,000$294/sqft |
Source: Public Record Report a problem | ||
Public tax history
| Year | Property taxes | Tax assessment |
|---|---|---|
| 2025 | $31,893 +129.7% | $2,020,000 +96.5% |
| 2024 | $13,885 +1.7% | $1,028,159 +2% |
| 2023 | $13,656 +1.3% | $1,008,000 +2% |
Find assessor info on the county website
Neighborhood: 94582
Nearby schools
GreatSchools rating
- 8/10Coyote Creek Elementary SchoolGrades: K-5Distance: 0.7 mi
- 8/10Gale Ranch Middle SchoolGrades: 6-8Distance: 1.2 mi
- 10/10Dougherty Valley High SchoolGrades: 9-12Distance: 1.6 mi

