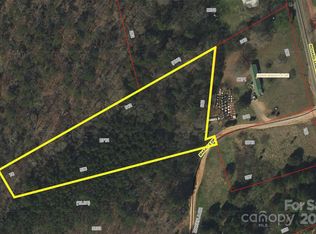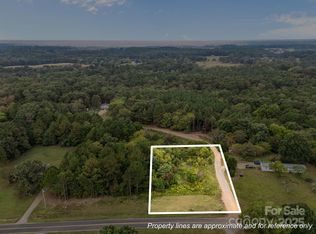Closed
$232,500
9689 Richard Sandy Rd, Oakboro, NC 28129
4beds
3,365sqft
Single Family Residence
Built in 1915
3.04 Acres Lot
$351,200 Zestimate®
$69/sqft
$2,083 Estimated rent
Home value
$351,200
$309,000 - $397,000
$2,083/mo
Zestimate® history
Loading...
Owner options
Explore your selling options
What's special
2-story farmhouse built in 1915 by owner w/ solid core pine on 3.04 acres in the country. Full 2nd floor w/ 2 large rooms does not meet ceiling requirement to include sq footage but would make great bedrooms. Plumbing updated w/ pex and electrical to breakers. No HVAC. Woodstove provides heat. Home has granite countertops in kitchen and bathroom. Kitchen has a walk-in-pantry and a laundry room beside it w/ nice storage. Floors are solid core pine, bedrooms covered in carpet, kitchen & living room covered in LVP. Nice bathroom with jacuzzi tub/shower. Brick fireplace with wood stove insert in living room and primary bedroom has non-working fireplace.
2nd living quarters: A well-kept mobile home, move in ready & fully furnished, which can serve as a rental & would be useful while updating house. It has 2 bedrooms/1 bath. All appliances, furniture & TV stay.
Two outside buildings, one w/ concrete slab, need repair. Basic property-lines follow the line of trees around the property.
Zillow last checked: 8 hours ago
Listing updated: July 17, 2023 at 11:02am
Listing Provided by:
Gaye Wood gayewoodre@gmail.com,
Whitley Realty, Inc.
Bought with:
Gaye Wood
Whitley Realty, Inc.
Source: Canopy MLS as distributed by MLS GRID,MLS#: 4023171
Facts & features
Interior
Bedrooms & bathrooms
- Bedrooms: 4
- Bathrooms: 2
- Full bathrooms: 2
- Main level bedrooms: 2
Primary bedroom
- Features: Ceiling Fan(s), Other - See Remarks
- Level: Main
Bedroom s
- Features: Ceiling Fan(s)
- Level: Main
Bathroom full
- Features: Garden Tub, Other - See Remarks
- Level: Main
Other
- Features: Breakfast Bar, Ceiling Fan(s), Garden Tub, Open Floorplan, Split BR Plan
- Level: Main
Kitchen
- Features: Walk-In Pantry
- Level: Main
Laundry
- Features: Built-in Features, Storage
- Level: Main
Living room
- Features: Ceiling Fan(s)
- Level: Main
Heating
- Wood Stove
Cooling
- Ceiling Fan(s)
Appliances
- Included: None
- Laundry: Inside, Laundry Room, Main Level
Features
- Attic Other, Soaking Tub, Walk-In Pantry, Total Primary Heated Living Area: 1565
- Flooring: Carpet, Tile, Other
- Doors: Screen Door(s)
- Windows: Insulated Windows
- Has basement: No
- Attic: Other,Permanent Stairs
- Fireplace features: Living Room, Wood Burning Stove, Other - See Remarks
Interior area
- Total structure area: 1,565
- Total interior livable area: 3,365 sqft
- Finished area above ground: 1,565
- Finished area below ground: 0
Property
Parking
- Total spaces: 8
- Parking features: Parking Space(s), RV Access/Parking
- Uncovered spaces: 8
- Details: There is a large gravel area beside home that will park numerous vehicles.
Accessibility
- Accessibility features: Two or More Access Exits, Swing In Door(s), Mobility Friendly Flooring, No Interior Steps
Features
- Levels: Two
- Stories: 2
- Entry location: Main
- Patio & porch: Covered, Porch
Lot
- Size: 3.04 Acres
- Features: Cleared, Level, Wooded
Details
- Additional structures: Other
- Parcel number: 651303118073
- Zoning: NBHD
- Special conditions: Standard
Construction
Type & style
- Home type: SingleFamily
- Architectural style: Farmhouse
- Property subtype: Single Family Residence
Materials
- Vinyl
- Foundation: Crawl Space
- Roof: Composition
Condition
- New construction: No
- Year built: 1915
Utilities & green energy
- Sewer: Septic Installed
- Water: Well, Other - See Remarks
- Utilities for property: Cable Available, Electricity Connected, Satellite Internet Available
Community & neighborhood
Location
- Region: Oakboro
- Subdivision: none
Other
Other facts
- Listing terms: Cash,Conventional
- Road surface type: Gravel, Paved
Price history
| Date | Event | Price |
|---|---|---|
| 7/10/2023 | Sold | $232,500-3.1%$69/sqft |
Source: | ||
| 5/24/2023 | Listed for sale | $239,900$71/sqft |
Source: | ||
| 4/30/2023 | Pending sale | $239,900$71/sqft |
Source: | ||
| 4/24/2023 | Listed for sale | $239,900$71/sqft |
Source: | ||
Public tax history
| Year | Property taxes | Tax assessment |
|---|---|---|
| 2025 | $995 +34.6% | $165,836 +57% |
| 2024 | $739 +2.7% | $105,632 +1.2% |
| 2023 | $720 -9.6% | $104,339 |
Find assessor info on the county website
Neighborhood: 28129
Nearby schools
GreatSchools rating
- 8/10Aquadale Elementary SchoolGrades: PK-5Distance: 4.7 mi
- 6/10South Stanly Middle SchoolGrades: 6-8Distance: 8.1 mi
- 5/10South Stanly High SchoolGrades: 9-12Distance: 7.9 mi

Get pre-qualified for a loan
At Zillow Home Loans, we can pre-qualify you in as little as 5 minutes with no impact to your credit score.An equal housing lender. NMLS #10287.

