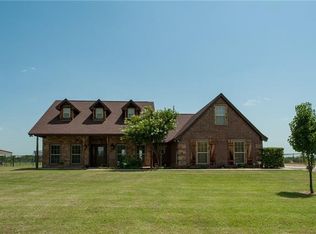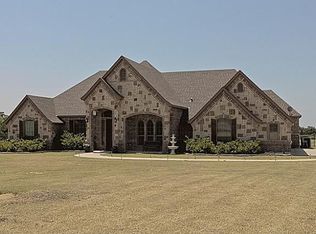Sold on 10/28/25
Price Unknown
969 County Road 4371, Decatur, TX 76234
3beds
2,188sqft
Single Family Residence
Built in 2007
2 Acres Lot
$536,900 Zestimate®
$--/sqft
$2,507 Estimated rent
Home value
$536,900
$510,000 - $564,000
$2,507/mo
Zestimate® history
Loading...
Owner options
Explore your selling options
What's special
Quiet country living with room to breath and a shop that works as hard as you do! Welcome to your slice of Texas heaven--a split floor plan 3 bedroom, 2 bath home with a large upstairs bonus room that could be another bedroom, a media room, workout room or pretty much any space you need it to be. This property is nestled on 2 fully fenced acres with no HOA, just outside of Decatur and Boyd. Enjoy the serenity of wide open spaces while staying conveniently close to shopping, dining and the DFW Metroplex.
Built in 2007, this brick and stone beauty boasts 10 ft ceilings throughout, an open concept living area and a huge kitchen perfect for gathering. You'll love the abundance of solid wood cabinets, center island with storage, and raised bar seating--all designed to make life easier and more enjoyable.
The downstairs master suite offers a relaxing retreat with granite counters in the bath, dual sinks, a deep soaking tub, separate shower and his and her closets, too while the guest bedrooms are just as inviting.
Step outside and find a property set up for both relaxation and work; the entire acreage is fenced and cross fenced with pipe and no climb wire--perfect for dogs or livestock alike. The insulated 30x40 shop with HVAC is ready for anything with 2 overhangs including a larger back one for parking equipment, RV or storage. And, there's even an RV hookup.
With a well and septic and newer class 4 shingle roof and no HOA telling you what to do, you're free to live the good life at your own pace. Whether you're looking for peaceful, rural living, a place to work and play or simply more space to stretch out, this property delivers it all. Come see for yourself.
Zillow last checked: 8 hours ago
Listing updated: October 29, 2025 at 09:02am
Listed by:
Julie Wells 0678669,
Real Broker, LLC 855-450-0442
Bought with:
Dave Martin
Daydream Realty Group
Source: NTREIS,MLS#: 20997213
Facts & features
Interior
Bedrooms & bathrooms
- Bedrooms: 3
- Bathrooms: 2
- Full bathrooms: 2
Primary bedroom
- Features: En Suite Bathroom, Sitting Area in Primary, Walk-In Closet(s)
- Level: First
- Dimensions: 14 x 16
Bedroom
- Features: Split Bedrooms
- Level: First
- Dimensions: 10 x 11
Bedroom
- Features: Ceiling Fan(s), Split Bedrooms
- Level: First
- Dimensions: 10 x 11
Primary bathroom
- Features: Built-in Features, Dual Sinks, En Suite Bathroom, Granite Counters, Garden Tub/Roman Tub, Sitting Area in Primary, Separate Shower
- Level: First
- Dimensions: 16 x 12
Bonus room
- Level: Second
- Dimensions: 21 x 12
Breakfast room nook
- Features: Breakfast Bar, Built-in Features, Eat-in Kitchen, Granite Counters, Kitchen Island, Pantry
- Level: First
- Dimensions: 10 x 11
Dining room
- Level: First
- Dimensions: 11 x 13
Other
- Features: Built-in Features, Hollywood Bath
- Level: First
- Dimensions: 12 x 6
Kitchen
- Features: Breakfast Bar, Built-in Features, Eat-in Kitchen, Granite Counters, Kitchen Island, Pantry, Walk-In Pantry
- Level: First
- Dimensions: 12 x 14
Laundry
- Features: Built-in Features
- Level: First
- Dimensions: 8 x 8
Living room
- Features: Ceiling Fan(s)
- Level: First
- Dimensions: 18 x 18
Heating
- Central, Electric
Cooling
- Central Air, Ceiling Fan(s), Electric
Appliances
- Included: Dishwasher, Electric Range, Disposal
- Laundry: Washer Hookup, Electric Dryer Hookup, Laundry in Utility Room
Features
- Built-in Features, Decorative/Designer Lighting Fixtures, Eat-in Kitchen, Granite Counters, High Speed Internet, Kitchen Island, Open Floorplan, Pantry, Walk-In Closet(s)
- Flooring: Carpet, Concrete
- Windows: Window Coverings
- Has basement: No
- Number of fireplaces: 1
- Fireplace features: Masonry, Outside, Wood Burning
Interior area
- Total interior livable area: 2,188 sqft
Property
Parking
- Total spaces: 4
- Parking features: Additional Parking, Direct Access, Door-Single, Driveway, Garage, Garage Door Opener, Gravel, Kitchen Level, Oversized, Parking Pad, Garage Faces Side, Storage, Boat, RV Access/Parking
- Attached garage spaces: 2
- Carport spaces: 2
- Covered spaces: 4
- Has uncovered spaces: Yes
Features
- Levels: Two
- Stories: 2
- Patio & porch: Rear Porch, Covered
- Exterior features: Lighting, Rain Gutters, RV Hookup, Storage
- Pool features: None
- Fencing: Back Yard,Pipe,Wire
Lot
- Size: 2 Acres
Details
- Parcel number: 784890
Construction
Type & style
- Home type: SingleFamily
- Architectural style: Traditional,Detached
- Property subtype: Single Family Residence
- Attached to another structure: Yes
Materials
- Brick, Stone Veneer
- Foundation: Slab
- Roof: Composition,Shingle
Condition
- Year built: 2007
Utilities & green energy
- Sewer: Septic Tank
- Water: Well
- Utilities for property: Electricity Available, Electricity Connected, Septic Available, Water Available
Community & neighborhood
Security
- Security features: Smoke Detector(s)
Location
- Region: Decatur
- Subdivision: Saddlehorn Ranch Ph 1
Other
Other facts
- Listing terms: Cash,Conventional,1031 Exchange,FHA,USDA Loan,VA Loan
Price history
| Date | Event | Price |
|---|---|---|
| 10/28/2025 | Sold | -- |
Source: NTREIS #20997213 Report a problem | ||
| 10/27/2025 | Pending sale | $549,000$251/sqft |
Source: NTREIS #20997213 Report a problem | ||
| 10/13/2025 | Contingent | $549,000$251/sqft |
Source: NTREIS #20997213 Report a problem | ||
| 10/9/2025 | Price change | $549,000-3.5%$251/sqft |
Source: NTREIS #20997213 Report a problem | ||
| 9/11/2025 | Price change | $569,000-1%$260/sqft |
Source: NTREIS #20997213 Report a problem | ||
Public tax history
| Year | Property taxes | Tax assessment |
|---|---|---|
| 2025 | -- | $270,739 +0.4% |
| 2024 | $2,745 -56.7% | $269,610 -49.2% |
| 2023 | $6,345 | $531,239 +29.3% |
Find assessor info on the county website
Neighborhood: 76234
Nearby schools
GreatSchools rating
- 6/10Boyd Elementary SchoolGrades: PK-4Distance: 4.3 mi
- 5/10Boyd Middle SchoolGrades: 7-8Distance: 4.4 mi
- 6/10Boyd High SchoolGrades: 9-12Distance: 4.4 mi
Schools provided by the listing agent
- Elementary: Boyd
- Middle: Boyd
- High: Boyd
- District: Boyd ISD
Source: NTREIS. This data may not be complete. We recommend contacting the local school district to confirm school assignments for this home.
Get a cash offer in 3 minutes
Find out how much your home could sell for in as little as 3 minutes with a no-obligation cash offer.
Estimated market value
$536,900
Get a cash offer in 3 minutes
Find out how much your home could sell for in as little as 3 minutes with a no-obligation cash offer.
Estimated market value
$536,900

