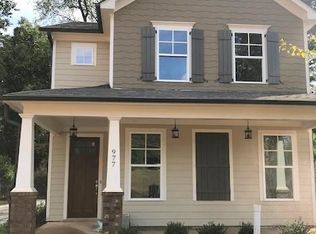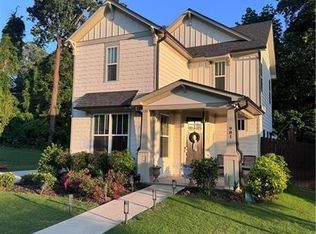Stunning 4-bedroom -2.5 bath craftsman style home now awaits your residency. Details galore & everything is brand spanking new! Sunny open concept floorplan offers hardwood floors on the main level. The gourmet kitchen has trendy white cabinetry, subway tile backsplash & upgraded pendant lighting. Den/Library can also serve as an additional bedroom on the main level. Owner's retreat features a laundry chute for convenience. Master bath has a luxury shower w/ bench & a rain faucet shower feature. Minutes to East Atlanta Village, Glenwood Park & Grant Park.
This property is off market, which means it's not currently listed for sale or rent on Zillow. This may be different from what's available on other websites or public sources.

