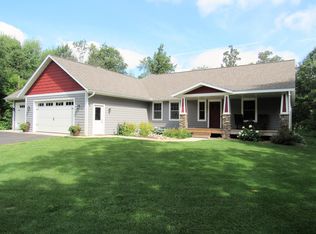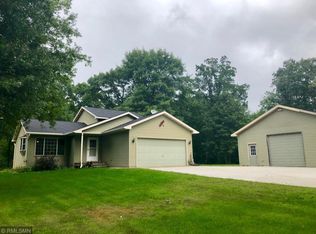Closed
$525,000
9691 Ravenswood Rd, Brainerd, MN 56401
4beds
3,838sqft
Single Family Residence
Built in 2005
2.51 Acres Lot
$555,200 Zestimate®
$137/sqft
$3,177 Estimated rent
Home value
$555,200
$522,000 - $594,000
$3,177/mo
Zestimate® history
Loading...
Owner options
Explore your selling options
What's special
This home has just had a complete makeover! There is plenty of room for everyone in this home located on 2.5 acres on the outskirts of town.
Zillow last checked: 8 hours ago
Listing updated: December 25, 2025 at 10:18pm
Listed by:
Paul Heinlen 218-838-1534,
Realty Group LLC
Bought with:
Paul Heinlen
Realty Group LLC
Source: NorthstarMLS as distributed by MLS GRID,MLS#: 6636175
Facts & features
Interior
Bedrooms & bathrooms
- Bedrooms: 4
- Bathrooms: 4
- Full bathrooms: 2
- 3/4 bathrooms: 1
- 1/2 bathrooms: 1
Bedroom
- Level: Upper
- Area: 208 Square Feet
- Dimensions: 16x13
Bedroom 2
- Level: Upper
- Area: 176.4 Square Feet
- Dimensions: 14x12.6
Bedroom 3
- Level: Upper
- Area: 187 Square Feet
- Dimensions: 17x11
Bedroom 4
- Level: Lower
- Area: 238.8 Square Feet
- Dimensions: 12x19.9
Other
- Level: Main
- Area: 258.7 Square Feet
- Dimensions: 13x19.9
Dining room
- Level: Main
- Area: 247 Square Feet
- Dimensions: 13x19
Family room
- Level: Lower
- Area: 286 Square Feet
- Dimensions: 11x26
Other
- Level: Main
- Area: 130 Square Feet
- Dimensions: 10x13
Other
- Level: Lower
- Area: 180.8 Square Feet
- Dimensions: 11.3x16
Informal dining room
- Level: Main
- Area: 154 Square Feet
- Dimensions: 14x11
Kitchen
- Level: Main
- Area: 176 Square Feet
- Dimensions: 11x16
Living room
- Level: Main
- Area: 218.4 Square Feet
- Dimensions: 14x15.6
Heating
- Forced Air, Fireplace(s)
Cooling
- Central Air
Appliances
- Included: Cooktop, Dishwasher, Exhaust Fan, Gas Water Heater, Microwave, Range, Refrigerator, Stainless Steel Appliance(s)
Features
- Basement: Block,Egress Window(s),Finished
- Number of fireplaces: 1
Interior area
- Total structure area: 3,838
- Total interior livable area: 3,838 sqft
- Finished area above ground: 2,637
- Finished area below ground: 1,201
Property
Parking
- Total spaces: 5
- Parking features: Attached, Asphalt, Heated Garage, Insulated Garage, Open
- Attached garage spaces: 5
- Has uncovered spaces: Yes
- Details: Garage Dimensions (36x25 26x30)
Accessibility
- Accessibility features: None
Features
- Levels: Two
- Stories: 2
Lot
- Size: 2.51 Acres
- Dimensions: 214 x 509 x 214 x 509
Details
- Additional structures: Storage Shed
- Foundation area: 1512
- Parcel number: 56150565
- Zoning description: Residential-Single Family
Construction
Type & style
- Home type: SingleFamily
- Property subtype: Single Family Residence
Materials
- Frame
Condition
- New construction: No
- Year built: 2005
Utilities & green energy
- Electric: Circuit Breakers, 200+ Amp Service
- Gas: Natural Gas
- Sewer: Septic System Compliant - Yes
Community & neighborhood
Location
- Region: Brainerd
- Subdivision: White Oaks Glen
HOA & financial
HOA
- Has HOA: No
Price history
| Date | Event | Price |
|---|---|---|
| 12/25/2024 | Pending sale | $584,900+11.4%$152/sqft |
Source: | ||
| 12/24/2024 | Sold | $525,000-10.2%$137/sqft |
Source: | ||
| 12/14/2024 | Listed for sale | $584,900+74.6%$152/sqft |
Source: | ||
| 3/24/2021 | Listing removed | -- |
Source: Owner Report a problem | ||
| 8/21/2015 | Listing removed | $334,900$87/sqft |
Source: Owner Report a problem | ||
Public tax history
| Year | Property taxes | Tax assessment |
|---|---|---|
| 2025 | $3,643 -9.2% | $512,293 -1.5% |
| 2024 | $4,011 -6.7% | $520,000 -7.3% |
| 2023 | $4,301 +14% | $560,800 -0.3% |
Find assessor info on the county website
Neighborhood: 56401
Nearby schools
GreatSchools rating
- 6/10Forestview Middle SchoolGrades: 5-8Distance: 2.6 mi
- 9/10Brainerd Senior High SchoolGrades: 9-12Distance: 4.4 mi
- 5/10Riverside Elementary SchoolGrades: PK-4Distance: 4.7 mi
Get pre-qualified for a loan
At Zillow Home Loans, we can pre-qualify you in as little as 5 minutes with no impact to your credit score.An equal housing lender. NMLS #10287.
Sell with ease on Zillow
Get a Zillow Showcase℠ listing at no additional cost and you could sell for —faster.
$555,200
2% more+$11,104
With Zillow Showcase(estimated)$566,304

