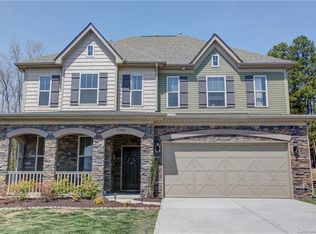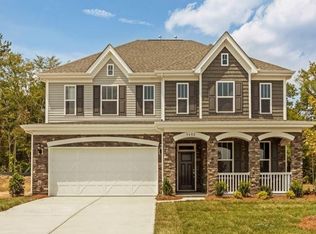Over $65K in upgrades: whole home flooring, deluxe kitchen packages, butler's pantry & walk in food pantry. Home lighting upgrades including ceiling fans in all rooms & canned lights, surround sound speakers in great room and bonus loft area. Central Vacuum, Upstairs HUGE laundry room w/utility sink & folding area attached to master closet. Full bedroom and bathroom on main floor for private guest area. Great wooded lot & amazing community features like pools, tennis, basketball, playground.
This property is off market, which means it's not currently listed for sale or rent on Zillow. This may be different from what's available on other websites or public sources.

