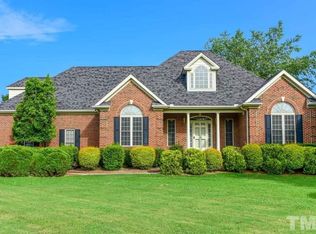Unrestricted Country Farm home on 2 acres, 2 bedroom, 2 full bathrooms, large master closet, wood burning fireplace has been bricked up but functioned prior, HVAC 3 years old, and barn with apartment (full kitchen, full bathroom and living area all unpermitted. Built in 2017. Noted as Other Area Above Grade), workshop and 3 storage bays. RV hook ups behind barn. Close proximity to major thoroughfares, Downtown Wendell, 30 mins to RDU, RTP, Downtown Raleigh, I-40. Quiet, unrestricted country living.
This property is off market, which means it's not currently listed for sale or rent on Zillow. This may be different from what's available on other websites or public sources.
