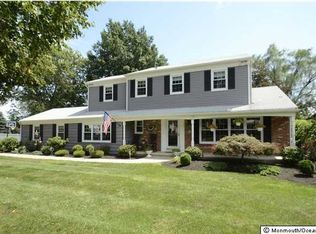Sold for $737,000
$737,000
97 Ballantine Road, Middletown, NJ 07748
4beds
2,136sqft
Single Family Residence
Built in 1971
0.61 Acres Lot
$893,300 Zestimate®
$345/sqft
$4,542 Estimated rent
Home value
$893,300
$840,000 - $956,000
$4,542/mo
Zestimate® history
Loading...
Owner options
Explore your selling options
What's special
Welcome to 97 Ballantine Road located in the highly desirable Oak Hill section of Middletown. Classic Colonial on a .6 acre level lot with well-maintained landscaping. Features include 4 BR (all on 2nd FL), 2.5 BA, Kitchen opens to Family Room with fireplace, bar, skylight & built-in bookcases. Formal living & dining rooms with an abundance of natural light. 1st FL laundry room. 2 car attached/direct entry garage. Newer Andersen windows. Full basement. Newer Andersen sliding door leads to large, level yard w/spacious patio & deck perfect for entertaining. Storage shed for tools/bikes. Bring your decorating ideas & make this a dream come true/forever home! Minutes to Garden State Parkway & NJ Transit train to NYC, 19 mins to SeaStreak fast ferry to NYC & a mere 20 mins to Sea Bright Beach!
Zillow last checked: 8 hours ago
Listing updated: July 17, 2025 at 01:21pm
Listed by:
Bernadette G Barnett,
Heritage House Sotheby's International Realty
Bought with:
Kathleen Alpaugh, 0673614
Coldwell Banker Realty
Source: MoreMLS,MLS#: 22300664
Facts & features
Interior
Bedrooms & bathrooms
- Bedrooms: 4
- Bathrooms: 3
- Full bathrooms: 2
- 1/2 bathrooms: 1
Bedroom
- Description: Hardwood Floors
- Area: 136.73
- Dimensions: 12.1 x 11.3
Bedroom
- Description: Hardwood Floors
- Area: 136.73
- Dimensions: 12.1 x 11.3
Bedroom
- Description: Hardwood Floors beneath carpeting
- Area: 110
- Dimensions: 11 x 10
Bathroom
- Description: Half Bathroom
Other
- Description: HW FL, Double doors, 2 closets, ensuite bathroom
- Area: 191.52
- Dimensions: 15.2 x 12.6
Other
- Description: Used as a Bar; located off Family Room
- Area: 103.66
- Dimensions: 14.2 x 7.3
Dining room
- Description: Hardwood Floors
- Area: 152.55
- Dimensions: 13.5 x 11.3
Family room
- Description: Fireplace and Bar
- Area: 292.6
- Dimensions: 22 x 13.3
Kitchen
- Description: Eat-in Kitchen
- Area: 195.49
- Dimensions: 17.3 x 11.3
Living room
- Description: Hardwood Floors
- Area: 288.2
- Dimensions: 22 x 13.1
Heating
- Natural Gas, Forced Air
Cooling
- Central Air
Features
- Windows: Thermal Window
- Basement: Full,Unfinished
- Attic: Attic
- Number of fireplaces: 1
Interior area
- Total structure area: 2,136
- Total interior livable area: 2,136 sqft
Property
Parking
- Total spaces: 2
- Parking features: Driveway
- Attached garage spaces: 2
- Has uncovered spaces: Yes
Features
- Stories: 2
- Exterior features: Lighting
Lot
- Size: 0.61 Acres
- Dimensions: 125 x 212 Irr
- Topography: Level
Details
- Parcel number: 3200984000000034
- Zoning description: Residential
Construction
Type & style
- Home type: SingleFamily
- Architectural style: Colonial
- Property subtype: Single Family Residence
Condition
- New construction: No
- Year built: 1971
Utilities & green energy
- Sewer: Public Sewer
Community & neighborhood
Location
- Region: Middletown
- Subdivision: Oak Hill
HOA & financial
HOA
- Has HOA: No
Price history
| Date | Event | Price |
|---|---|---|
| 2/21/2024 | Sold | $737,000$345/sqft |
Source: Public Record Report a problem | ||
| 4/28/2023 | Sold | $737,000+1.7%$345/sqft |
Source: | ||
| 2/1/2023 | Pending sale | $725,000$339/sqft |
Source: | ||
| 1/20/2023 | Contingent | $725,000$339/sqft |
Source: | ||
| 1/9/2023 | Listed for sale | $725,000$339/sqft |
Source: | ||
Public tax history
| Year | Property taxes | Tax assessment |
|---|---|---|
| 2025 | $13,895 +23% | $844,700 +23% |
| 2024 | $11,293 -11.2% | $686,500 -6.2% |
| 2023 | $12,722 +6.7% | $732,000 +15.5% |
Find assessor info on the county website
Neighborhood: Red Hill
Nearby schools
GreatSchools rating
- 7/10Nut Swamp Elementary SchoolGrades: K-5Distance: 1 mi
- 7/10Thompson Middle SchoolGrades: 6-8Distance: 0.9 mi
- 7/10Middletown - South High SchoolGrades: 9-12Distance: 1.1 mi
Schools provided by the listing agent
- Elementary: Nut Swamp
- Middle: Thompson
- High: Middle South
Source: MoreMLS. This data may not be complete. We recommend contacting the local school district to confirm school assignments for this home.
Get a cash offer in 3 minutes
Find out how much your home could sell for in as little as 3 minutes with a no-obligation cash offer.
Estimated market value$893,300
Get a cash offer in 3 minutes
Find out how much your home could sell for in as little as 3 minutes with a no-obligation cash offer.
Estimated market value
$893,300
