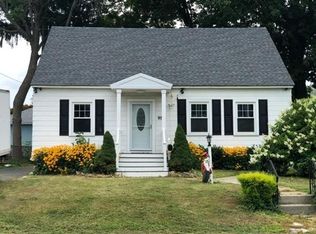Sold for $505,000
$505,000
97 Birchwood Rd, Methuen, MA 01844
2beds
1,311sqft
Single Family Residence
Built in 1936
5,001 Square Feet Lot
$504,700 Zestimate®
$385/sqft
$2,706 Estimated rent
Home value
$504,700
$459,000 - $555,000
$2,706/mo
Zestimate® history
Loading...
Owner options
Explore your selling options
What's special
WELCOME to 97 Birchwood in Methuen! Whether you are downsizing or just starting out,,, this home is an adorable, 6 room, 2+ bedroom, open concept home that is well maintained and all fenced in, just waiting for your summer barbecues! Characteristics throughout include arched entrance ways, various built ins, bright sunny window seats providing natural sunlight to shine. Main level provides hardwood flooring, 2 bedrooms with a kitchen that was renovated adding all stainless steel appliances (which are staying) and plenty of counter space. Dining room is right off the kitchen with an open flow to the living room. Upstairs is finished, allowing possibilities for more bedrooms, office space, or play room, bath? you choose. Unfinished basement offers laundry facilities, with even more possibilities to be finished in future. New heating system added last year, newer hot water tank even has a 1 car detached garage and parking for 4. You don’t want to miss this price point!
Zillow last checked: 8 hours ago
Listing updated: July 30, 2025 at 06:21am
Listed by:
Patricia A. Lee 978-590-1869,
ERA Key Realty Services 978-614-1600
Bought with:
Deacon Swift
Compass
Source: MLS PIN,MLS#: 73384970
Facts & features
Interior
Bedrooms & bathrooms
- Bedrooms: 2
- Bathrooms: 1
- Full bathrooms: 1
- Main level bedrooms: 2
Primary bedroom
- Features: Walk-In Closet(s), Flooring - Wall to Wall Carpet
- Level: Main,First
Bedroom 2
- Features: Flooring - Wall to Wall Carpet, Window(s) - Bay/Bow/Box, Remodeled, Window Seat
- Level: Main,First
Bathroom 1
- Features: Flooring - Stone/Ceramic Tile
- Level: First
Dining room
- Features: Flooring - Hardwood, Open Floorplan, Archway
- Level: Main,First
Family room
- Features: Flooring - Wall to Wall Carpet, Open Floorplan
- Level: Second
Kitchen
- Features: Exterior Access, Stainless Steel Appliances
- Level: Main,First
Living room
- Features: Flooring - Hardwood, Open Floorplan, Archway
- Level: Main,First
Office
- Features: Flooring - Wall to Wall Carpet, Open Floor Plan
- Level: Second
Heating
- Baseboard
Cooling
- None
Appliances
- Laundry: Dryer Hookup - Electric, Washer Hookup
Features
- Open Floorplan, Office, Walk-up Attic
- Flooring: Tile, Carpet, Hardwood, Flooring - Wall to Wall Carpet
- Has basement: No
- Has fireplace: No
Interior area
- Total structure area: 1,311
- Total interior livable area: 1,311 sqft
- Finished area above ground: 1,311
Property
Parking
- Total spaces: 5
- Parking features: Detached, Paved Drive, Off Street, Paved
- Garage spaces: 1
- Uncovered spaces: 4
Features
- Patio & porch: Enclosed
- Exterior features: Patio - Enclosed, Rain Gutters, Fenced Yard
- Fencing: Fenced/Enclosed,Fenced
Lot
- Size: 5,001 sqft
- Features: Corner Lot, Level
Details
- Parcel number: 2046320
- Zoning: RG
Construction
Type & style
- Home type: SingleFamily
- Architectural style: Cape
- Property subtype: Single Family Residence
Materials
- Foundation: Stone
Condition
- Year built: 1936
Utilities & green energy
- Sewer: Public Sewer
- Water: Public
- Utilities for property: for Gas Range, for Gas Oven
Community & neighborhood
Community
- Community features: Park, Walk/Jog Trails, Medical Facility, Highway Access, Public School
Location
- Region: Methuen
Price history
| Date | Event | Price |
|---|---|---|
| 7/30/2025 | Sold | $505,000+4.4%$385/sqft |
Source: MLS PIN #73384970 Report a problem | ||
| 6/11/2025 | Contingent | $483,900$369/sqft |
Source: MLS PIN #73384970 Report a problem | ||
| 6/4/2025 | Listed for sale | $483,900+72.8%$369/sqft |
Source: MLS PIN #73384970 Report a problem | ||
| 3/22/2019 | Sold | $280,000-6.5%$214/sqft |
Source: Public Record Report a problem | ||
| 3/1/2019 | Pending sale | $299,500$228/sqft |
Source: Coco, Early & Associates #72441562 Report a problem | ||
Public tax history
| Year | Property taxes | Tax assessment |
|---|---|---|
| 2025 | $4,791 +1.8% | $452,800 +4.5% |
| 2024 | $4,706 +7.5% | $433,300 +15.8% |
| 2023 | $4,377 | $374,100 |
Find assessor info on the county website
Neighborhood: 01844
Nearby schools
GreatSchools rating
- 4/10Donald P Timony GrammarGrades: PK-8Distance: 0.4 mi
- 5/10Methuen High SchoolGrades: 9-12Distance: 0.6 mi
Schools provided by the listing agent
- Elementary: Tenney
Source: MLS PIN. This data may not be complete. We recommend contacting the local school district to confirm school assignments for this home.
Get a cash offer in 3 minutes
Find out how much your home could sell for in as little as 3 minutes with a no-obligation cash offer.
Estimated market value
$504,700
