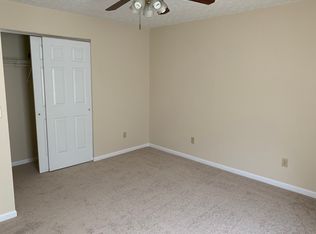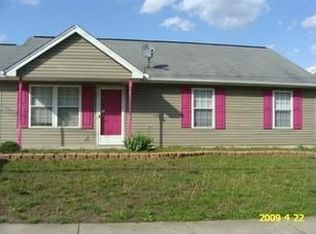Sold for $215,000
$215,000
97 Campbell Rd, Harrison, OH 45030
3beds
1,102sqft
Single Family Residence
Built in 1994
8,755.56 Square Feet Lot
$219,500 Zestimate®
$195/sqft
$1,730 Estimated rent
Home value
$219,500
$200,000 - $241,000
$1,730/mo
Zestimate® history
Loading...
Owner options
Explore your selling options
What's special
Welcome home to this freshly renovated 3-bedroom, 1-bath ranch offering stylish updates throughout. Inside, you'll find new flooring, fresh paint, and updated kitchen/bathroom finishes. The kitchen includes updated appliances that stay with the home. The bathroom has been tastefully upgraded for a clean, modern feel. Major HVAC systems and roof are only 5 years old. fenced in backyard with large deck and firepit. Whether you're a first-time buyer or looking to downsize, this move-in ready home checks all the boxes. Don't miss this turnkey gem!
Zillow last checked: 8 hours ago
Listing updated: May 27, 2025 at 06:22am
Listed by:
Zachary A Marshall 513-673-9178,
Coldwell Banker Realty 513-922-9400
Bought with:
Judy K. Behan, 2025000203
Berkshire Hathaway HomeService
Source: Cincy MLS,MLS#: 1837577 Originating MLS: Cincinnati Area Multiple Listing Service
Originating MLS: Cincinnati Area Multiple Listing Service

Facts & features
Interior
Bedrooms & bathrooms
- Bedrooms: 3
- Bathrooms: 1
- Full bathrooms: 1
Primary bedroom
- Features: Other
- Level: First
- Area: 169
- Dimensions: 13 x 13
Bedroom 2
- Level: First
- Area: 108
- Dimensions: 12 x 9
Bedroom 3
- Level: First
- Area: 108
- Dimensions: 12 x 9
Bedroom 4
- Area: 0
- Dimensions: 0 x 0
Bedroom 5
- Area: 0
- Dimensions: 0 x 0
Primary bathroom
- Features: Tile Floor, Tub w/Shower
Bathroom 1
- Features: Full
- Level: First
Dining room
- Features: Laminate Floor, Open
- Level: First
- Area: 110
- Dimensions: 11 x 10
Family room
- Area: 0
- Dimensions: 0 x 0
Kitchen
- Features: Walkout, Wood Cabinets, Laminate Floor
- Area: 80
- Dimensions: 10 x 8
Living room
- Area: 221
- Dimensions: 17 x 13
Office
- Area: 0
- Dimensions: 0 x 0
Heating
- Electric, Forced Air
Cooling
- Central Air
Appliances
- Included: Dishwasher, Dryer, Oven/Range, Refrigerator, Washer, Electric Water Heater
Features
- Ceiling Fan(s)
- Windows: Vinyl, Insulated Windows
- Basement: None
- Attic: Storage
Interior area
- Total structure area: 1,102
- Total interior livable area: 1,102 sqft
Property
Parking
- Total spaces: 1
- Parking features: Off Street
- Attached garage spaces: 1
Features
- Levels: One
- Stories: 1
- Patio & porch: Deck, Patio, Porch
- Exterior features: Fire Pit
- Fencing: Metal,Wood
Lot
- Size: 8,755 sqft
- Features: Less than .5 Acre, Flood Plain
- Topography: Cleared,Level
Details
- Additional structures: Shed(s)
- Parcel number: 5610008008800
Construction
Type & style
- Home type: SingleFamily
- Architectural style: Ranch
- Property subtype: Single Family Residence
Materials
- Vinyl Siding
- Foundation: Concrete Perimeter
- Roof: Shingle
Condition
- New construction: No
- Year built: 1994
Utilities & green energy
- Electric: 220 Volts
- Gas: None
- Sewer: Public Sewer
- Water: Public
Community & neighborhood
Security
- Security features: Smoke Alarm
Location
- Region: Harrison
HOA & financial
HOA
- Has HOA: No
Other
Other facts
- Listing terms: No Special Financing,Conventional
Price history
| Date | Event | Price |
|---|---|---|
| 5/23/2025 | Sold | $215,000$195/sqft |
Source: | ||
| 4/21/2025 | Pending sale | $215,000$195/sqft |
Source: | ||
| 4/18/2025 | Listed for sale | $215,000+115%$195/sqft |
Source: | ||
| 1/20/2002 | Sold | $100,000+10.1%$91/sqft |
Source: | ||
| 4/23/1999 | Sold | $90,800$82/sqft |
Source: | ||
Public tax history
| Year | Property taxes | Tax assessment |
|---|---|---|
| 2024 | $2,424 -0.9% | $54,537 |
| 2023 | $2,445 +16.4% | $54,537 +32.9% |
| 2022 | $2,101 0% | $41,031 |
Find assessor info on the county website
Neighborhood: 45030
Nearby schools
GreatSchools rating
- 6/10Harrison Elementary SchoolGrades: K-5Distance: 0.8 mi
- 6/10Harrison Middle SchoolGrades: 6-8Distance: 2.7 mi
- 5/10William Henry Harrison High SchoolGrades: 9-12Distance: 2.6 mi
Get a cash offer in 3 minutes
Find out how much your home could sell for in as little as 3 minutes with a no-obligation cash offer.
Estimated market value$219,500
Get a cash offer in 3 minutes
Find out how much your home could sell for in as little as 3 minutes with a no-obligation cash offer.
Estimated market value
$219,500

