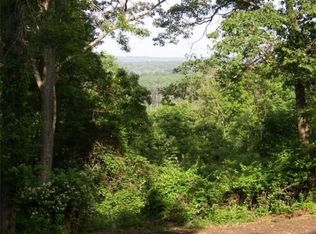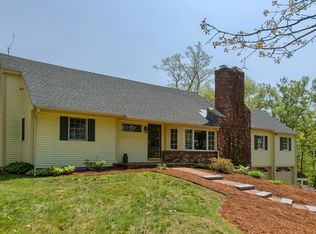Sold for $925,000
$925,000
97 Catamount Rd, Tewksbury, MA 01876
3beds
2,584sqft
Single Family Residence
Built in 1977
1.22 Acres Lot
$928,400 Zestimate®
$358/sqft
$3,753 Estimated rent
Home value
$928,400
$863,000 - $1.00M
$3,753/mo
Zestimate® history
Loading...
Owner options
Explore your selling options
What's special
Welcome to your private retreat at 97 Catamount Rd—a hidden gem tucked on a quiet cul-de-sac in one of Tewksbury’s most desirable neighborhoods. Surrounded by towering trees and vibrant gardens, this sun-filled Contemporary home offers unmatched peace and privacy. Inside, gleaming hardwood floors lead to a stunning family room with picture windows overlooking the inground pool, and a serene primary suite featuring a spa-like bath with a jacuzzi, glass shower doors, and oversized windows. The lower level includes versatile bonus space—perfect for guests, a gym, or a playroom—with direct access to a fully fenced backyard oasis. A spacious three-car garage provides ample storage and includes a finished bonus room above—ideal for a creative studio, great room, or potential in-law suite. Ideally located near Tree House Brewery, Wamesit Lanes, parks, trails, and golf, with easy access to I-93, I-495, and Rt. 128 for stress-free commuting across Greater Boston.
Zillow last checked: 8 hours ago
Listing updated: July 10, 2025 at 05:12pm
Listed by:
Christian Murray 978-427-9391,
North Corner Realty 617-849-2902
Bought with:
Zahra Zoglauer
Berkshire Hathaway HomeServices Commonwealth Real Estate
Source: MLS PIN,MLS#: 73373910
Facts & features
Interior
Bedrooms & bathrooms
- Bedrooms: 3
- Bathrooms: 3
- Full bathrooms: 2
- 1/2 bathrooms: 1
- Main level bathrooms: 1
- Main level bedrooms: 2
Primary bedroom
- Features: Bathroom - Full, Beamed Ceilings, Closet, Flooring - Hardwood, Lighting - Sconce, Lighting - Pendant
- Level: Main,First
- Area: 163.75
- Dimensions: 10.92 x 15
Bedroom 2
- Features: Closet, Flooring - Hardwood
- Level: Main,First
- Area: 94.19
- Dimensions: 8.25 x 11.42
Bedroom 3
- Features: Closet, Flooring - Wall to Wall Carpet
- Level: Basement
- Area: 194.75
- Dimensions: 9.5 x 20.5
Primary bathroom
- Features: Yes
Bathroom 1
- Features: Bathroom - Full, Bathroom - Tiled With Tub & Shower, Flooring - Stone/Ceramic Tile, Window(s) - Picture, Jacuzzi / Whirlpool Soaking Tub, Enclosed Shower - Fiberglass
- Level: First
- Area: 90.75
- Dimensions: 11 x 8.25
Bathroom 2
- Features: Bathroom - Full, Bathroom - With Tub & Shower, Closet - Linen, Flooring - Stone/Ceramic Tile, Countertops - Stone/Granite/Solid, Enclosed Shower - Fiberglass, Remodeled, Lighting - Pendant
- Level: Main,First
- Area: 58
- Dimensions: 7.25 x 8
Dining room
- Features: Beamed Ceilings, Flooring - Hardwood, Open Floorplan, Lighting - Pendant
- Level: Main,First
- Area: 159.27
- Dimensions: 13.75 x 11.58
Family room
- Features: Flooring - Stone/Ceramic Tile, Recessed Lighting
- Level: Main,First
- Area: 371.88
- Dimensions: 25.5 x 14.58
Kitchen
- Features: Flooring - Hardwood, Pantry, Countertops - Stone/Granite/Solid, Gas Stove
- Level: Main,First
- Area: 159.72
- Dimensions: 19.17 x 8.33
Living room
- Features: Beamed Ceilings, Flooring - Hardwood, Open Floorplan, Lighting - Pendant
- Level: Main,First
- Area: 149.81
- Dimensions: 12.75 x 11.75
Office
- Features: Closet, Flooring - Wall to Wall Carpet
- Level: Basement
- Area: 148.9
- Dimensions: 12.58 x 11.83
Heating
- Central, Electric Baseboard, Natural Gas, Fireplace
Cooling
- Central Air
Appliances
- Included: Gas Water Heater, Dishwasher, Microwave, Range, Refrigerator, Freezer, Washer, Dryer
- Laundry: Flooring - Stone/Ceramic Tile, Main Level, Electric Dryer Hookup, Washer Hookup, First Floor
Features
- Bathroom - 1/4, Closet, Lighting - Overhead, Lighting - Pendant, 1/4 Bath, Office, Play Room, Great Room, Game Room, Bonus Room, Internet Available - Unknown
- Flooring: Tile, Carpet, Hardwood, Flooring - Wall to Wall Carpet, Flooring - Stone/Ceramic Tile, Flooring - Wood
- Windows: Picture
- Basement: Finished
- Number of fireplaces: 3
- Fireplace features: Family Room
Interior area
- Total structure area: 2,584
- Total interior livable area: 2,584 sqft
- Finished area above ground: 1,941
- Finished area below ground: 643
Property
Parking
- Total spaces: 7
- Parking features: Attached, Paved Drive, Paved
- Attached garage spaces: 3
- Uncovered spaces: 4
Features
- Patio & porch: Porch, Patio, Covered
- Exterior features: Porch, Patio, Covered Patio/Deck, Pool - Inground Heated, Rain Gutters, Storage, Fenced Yard, Fruit Trees, Garden
- Has private pool: Yes
- Pool features: Pool - Inground Heated
- Fencing: Fenced
- Frontage length: 150.00
Lot
- Size: 1.22 Acres
- Features: Wooded
Details
- Parcel number: 793333
- Zoning: RG
Construction
Type & style
- Home type: SingleFamily
- Architectural style: Contemporary,Ranch,Raised Ranch
- Property subtype: Single Family Residence
Materials
- Frame
- Foundation: Concrete Perimeter
- Roof: Shingle,Rubber
Condition
- Year built: 1977
Utilities & green energy
- Electric: 200+ Amp Service, Generator Connection
- Sewer: Public Sewer
- Water: Public
- Utilities for property: for Gas Range, for Electric Dryer, Washer Hookup, Generator Connection
Community & neighborhood
Community
- Community features: Park, Walk/Jog Trails, Golf, Medical Facility, Highway Access, House of Worship, Public School
Location
- Region: Tewksbury
Price history
| Date | Event | Price |
|---|---|---|
| 7/10/2025 | Sold | $925,000+6.4%$358/sqft |
Source: MLS PIN #73373910 Report a problem | ||
| 5/21/2025 | Contingent | $869,000$336/sqft |
Source: MLS PIN #73373910 Report a problem | ||
| 5/13/2025 | Listed for sale | $869,000+176.8%$336/sqft |
Source: MLS PIN #73373910 Report a problem | ||
| 8/16/2000 | Sold | $314,000+19.3%$122/sqft |
Source: Public Record Report a problem | ||
| 6/29/1995 | Sold | $263,200$102/sqft |
Source: Public Record Report a problem | ||
Public tax history
| Year | Property taxes | Tax assessment |
|---|---|---|
| 2025 | $9,791 +4.3% | $740,600 +5.6% |
| 2024 | $9,390 +1.3% | $701,300 +6.7% |
| 2023 | $9,269 +2.1% | $657,400 +10.1% |
Find assessor info on the county website
Neighborhood: 01876
Nearby schools
GreatSchools rating
- NANorth Street Elementary SchoolGrades: 3-4Distance: 1.1 mi
- 7/10John W. Wynn Middle SchoolGrades: 7-8Distance: 2.2 mi
- 8/10Tewksbury Memorial High SchoolGrades: 9-12Distance: 2.1 mi
Schools provided by the listing agent
- Elementary: Dewing
- Middle: Wynn
- High: Tmhs
Source: MLS PIN. This data may not be complete. We recommend contacting the local school district to confirm school assignments for this home.
Get a cash offer in 3 minutes
Find out how much your home could sell for in as little as 3 minutes with a no-obligation cash offer.
Estimated market value$928,400
Get a cash offer in 3 minutes
Find out how much your home could sell for in as little as 3 minutes with a no-obligation cash offer.
Estimated market value
$928,400

