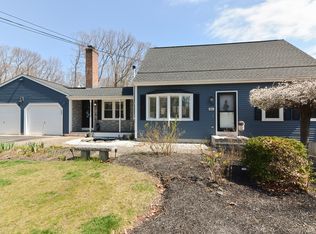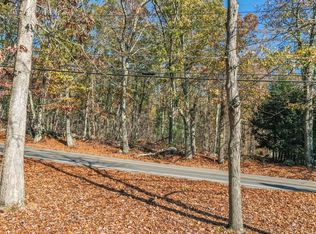Sold for $499,900
$499,900
97 Chestnut Hill Rd, Millville, MA 01529
4beds
1,992sqft
Single Family Residence
Built in 1947
0.92 Acres Lot
$509,900 Zestimate®
$251/sqft
$3,083 Estimated rent
Home value
$509,900
$469,000 - $556,000
$3,083/mo
Zestimate® history
Loading...
Owner options
Explore your selling options
What's special
This 3/4 Bedroom, 2 full bath home sits beautifully on a large, private corner lot in Millville! Features include a generous kitchen loaded with cabinets, granite countertops, electric stove and new stainless steel dishwasher. The large dining room boasts hardwood floors, built in cabinet and wood burning stove. Family room with hardwood floors, a versatile flex room with closet & full bath completes the main level. Upstairs you will find three large bedrooms with hardwood floors and a full bath featuring a tiled shower! Recent updates include a new heating system, new hot water heater, new well equipment and Title V in hand. Beautiful corner lot, deck & patio!
Zillow last checked: 8 hours ago
Listing updated: June 30, 2025 at 07:32am
Listed by:
Missy Wagner 508-954-3851,
Keller Williams Elite 508-695-4545
Bought with:
Ashley Baillargeon
Century 21 North East
Source: MLS PIN,MLS#: 73357058
Facts & features
Interior
Bedrooms & bathrooms
- Bedrooms: 4
- Bathrooms: 2
- Full bathrooms: 2
- Main level bathrooms: 1
Primary bedroom
- Features: Ceiling Fan(s), Walk-In Closet(s), Flooring - Hardwood
- Level: Second
- Area: 252
- Dimensions: 18 x 14
Bedroom 2
- Features: Ceiling Fan(s), Closet, Flooring - Hardwood
- Level: Second
- Area: 198
- Dimensions: 18 x 11
Bedroom 3
- Features: Ceiling Fan(s), Closet, Flooring - Hardwood
- Level: Second
- Area: 196
- Dimensions: 14 x 14
Bedroom 4
- Features: Closet, Flooring - Hardwood
- Level: First
- Area: 121
- Dimensions: 11 x 11
Bathroom 1
- Features: Bathroom - Full, Bathroom - With Tub & Shower
- Level: Main,First
- Area: 64
- Dimensions: 8 x 8
Bathroom 2
- Features: Bathroom - Tiled With Shower Stall, Flooring - Stone/Ceramic Tile, Double Vanity
- Level: Second
- Area: 110
- Dimensions: 10 x 11
Dining room
- Features: Wood / Coal / Pellet Stove, Flooring - Hardwood, Exterior Access
- Level: Main,First
- Area: 252
- Dimensions: 18 x 14
Kitchen
- Features: Ceiling Fan(s), Flooring - Laminate, Dining Area, Countertops - Stone/Granite/Solid, Stainless Steel Appliances, Breezeway
- Level: Main,First
- Area: 220
- Dimensions: 10 x 22
Living room
- Features: Ceiling Fan(s), Flooring - Hardwood, Window(s) - Picture
- Level: Main,First
- Area: 252
- Dimensions: 18 x 14
Heating
- Propane
Cooling
- None
Appliances
- Included: Electric Water Heater, Water Heater, Range, Dishwasher
- Laundry: In Basement, Electric Dryer Hookup, Washer Hookup
Features
- Flooring: Tile, Laminate, Hardwood
- Basement: Interior Entry,Bulkhead
- Number of fireplaces: 1
Interior area
- Total structure area: 1,992
- Total interior livable area: 1,992 sqft
- Finished area above ground: 1,992
Property
Parking
- Total spaces: 6
- Parking features: Paved Drive, Off Street, Paved
- Uncovered spaces: 6
Features
- Patio & porch: Deck - Wood, Patio
- Exterior features: Deck - Wood, Patio
Lot
- Size: 0.92 Acres
- Features: Corner Lot
Details
- Parcel number: 3521461
- Zoning: res
Construction
Type & style
- Home type: SingleFamily
- Architectural style: Cape
- Property subtype: Single Family Residence
Materials
- Frame
- Foundation: Other
- Roof: Shingle
Condition
- Year built: 1947
Utilities & green energy
- Electric: Circuit Breakers
- Sewer: Private Sewer
- Water: Private
- Utilities for property: for Electric Range, for Electric Oven, for Electric Dryer, Washer Hookup
Community & neighborhood
Location
- Region: Millville
Other
Other facts
- Road surface type: Paved
Price history
| Date | Event | Price |
|---|---|---|
| 9/8/2025 | Sold | $499,900$251/sqft |
Source: Public Record Report a problem | ||
| 6/30/2025 | Sold | $499,900$251/sqft |
Source: MLS PIN #73357058 Report a problem | ||
| 5/20/2025 | Contingent | $499,900$251/sqft |
Source: MLS PIN #73357058 Report a problem | ||
| 4/9/2025 | Listed for sale | $499,900+77%$251/sqft |
Source: MLS PIN #73357058 Report a problem | ||
| 12/7/2018 | Sold | $282,500-2.6%$142/sqft |
Source: Public Record Report a problem | ||
Public tax history
| Year | Property taxes | Tax assessment |
|---|---|---|
| 2025 | $4,218 -17.4% | $319,800 -17.2% |
| 2024 | $5,106 +1.5% | $386,200 +6.7% |
| 2023 | $5,030 +4.1% | $362,100 +13.2% |
Find assessor info on the county website
Neighborhood: 01529
Nearby schools
GreatSchools rating
- NAMillville Elementary SchoolGrades: PK-2Distance: 0.4 mi
- 4/10Frederick W. Hartnett Middle SchoolGrades: 6-8Distance: 3 mi
- 4/10Blackstone Millville RhsGrades: 9-12Distance: 2.5 mi
Get a cash offer in 3 minutes
Find out how much your home could sell for in as little as 3 minutes with a no-obligation cash offer.
Estimated market value$509,900
Get a cash offer in 3 minutes
Find out how much your home could sell for in as little as 3 minutes with a no-obligation cash offer.
Estimated market value
$509,900

