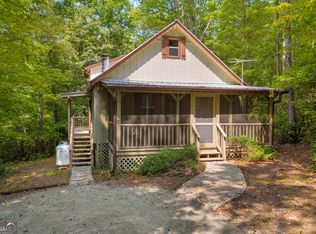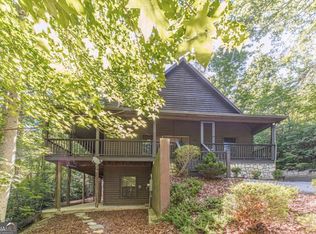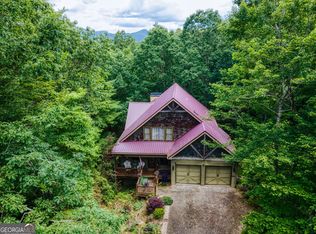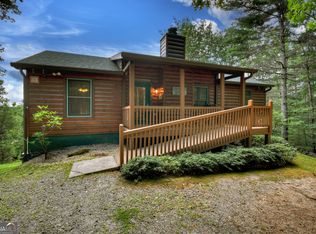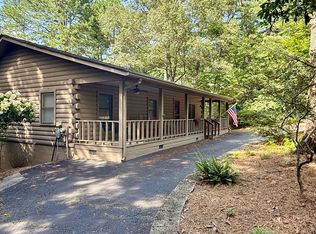This charming log cabin is the perfect getaway for families and groups seeking both comfort and adventure. Nestled among towering trees for ultimate privacy, the spacious retreat offers plenty of room for everyone. The inviting living room boasts a gorgeous stone gas-log fireplace, creating the perfect cozy atmosphere. The main-level master suite ensures relaxation, complete with a private full bath, while two upper-level bedrooms and a lower-level sleeping area provide ample accommodations. Downstairs, the game room is ready for endless entertainment. Step outside to enjoy the hot tub, fire pit, and scenic surroundings, offering an ideal setting for unwinding beneath the stars. Conveniently located near Unicoi State Park and the charming Alpine village of Helen, GA, this cabin offers easy access to hiking, dining, and local attractions. With paved roads and a driveway, accessibility is effortless. Plus, it's zoned for short-term rental use and transferable to new owners, making it a fantastic investment opportunity. Whether you're seeking adventure or relaxation, this stunning log cabin delivers the best of both worlds. Ready to make it yours?
Active
Price cut: $16K (12/9)
$499,000
97 Eagles Nest Rd, Sautee Nacoochee, GA 30571
3beds
2,606sqft
Est.:
Single Family Residence, Cabin
Built in 2004
1 Acres Lot
$485,900 Zestimate®
$191/sqft
$-- HOA
What's special
Gorgeous stone gas-log fireplaceHot tubScenic surroundingsTowering treesSpacious retreatGame roomMain-level master suite
- 180 days |
- 452 |
- 19 |
Zillow last checked: 8 hours ago
Listing updated: December 09, 2025 at 10:48am
Listed by:
David A Sanchez 831-261-2484,
David Sanchez
Source: GAMLS,MLS#: 10543720
Tour with a local agent
Facts & features
Interior
Bedrooms & bathrooms
- Bedrooms: 3
- Bathrooms: 3
- Full bathrooms: 3
- Main level bathrooms: 1
- Main level bedrooms: 1
Rooms
- Room types: Bonus Room, Family Room
Kitchen
- Features: Solid Surface Counters
Heating
- Forced Air
Cooling
- Central Air
Appliances
- Included: Disposal, Electric Water Heater, Microwave, Oven/Range (Combo), Refrigerator, Washer
- Laundry: In Kitchen, Laundry Closet
Features
- High Ceilings, Master On Main Level, Separate Shower, Soaking Tub, Vaulted Ceiling(s)
- Flooring: Carpet, Hardwood
- Windows: Double Pane Windows
- Basement: Bath Finished,Daylight,Exterior Entry,Finished
- Number of fireplaces: 1
- Fireplace features: Gas Log
Interior area
- Total structure area: 2,606
- Total interior livable area: 2,606 sqft
- Finished area above ground: 1,591
- Finished area below ground: 1,015
Property
Parking
- Total spaces: 3
- Parking features: None
Features
- Levels: Three Or More
- Stories: 3
- Patio & porch: Deck, Patio
Lot
- Size: 1 Acres
- Features: Greenbelt
- Residential vegetation: Partially Wooded
Details
- Parcel number: 068 119A
Construction
Type & style
- Home type: SingleFamily
- Architectural style: Other
- Property subtype: Single Family Residence, Cabin
Materials
- Log
- Roof: Metal
Condition
- Resale
- New construction: No
- Year built: 2004
Details
- Warranty included: Yes
Utilities & green energy
- Electric: 220 Volts
- Sewer: Septic Tank
- Water: Shared Well
- Utilities for property: Electricity Available, High Speed Internet, Propane
Community & HOA
Community
- Features: None
- Subdivision: Wildwood Glen
HOA
- Has HOA: No
- Services included: None
Location
- Region: Sautee Nacoochee
Financial & listing details
- Price per square foot: $191/sqft
- Tax assessed value: $417,860
- Annual tax amount: $3,481
- Date on market: 6/13/2025
- Cumulative days on market: 180 days
- Listing agreement: Exclusive Right To Sell
- Electric utility on property: Yes
Estimated market value
$485,900
$462,000 - $510,000
$2,145/mo
Price history
Price history
| Date | Event | Price |
|---|---|---|
| 12/9/2025 | Price change | $499,000-3.1%$191/sqft |
Source: | ||
| 10/6/2025 | Price change | $515,000-1.9%$198/sqft |
Source: | ||
| 6/13/2025 | Listed for sale | $525,000+105.1%$201/sqft |
Source: | ||
| 6/21/2019 | Sold | $256,000-1.5%$98/sqft |
Source: | ||
| 6/3/2019 | Pending sale | $259,900$100/sqft |
Source: North Georgia Mountain Realty #8476323 Report a problem | ||
Public tax history
Public tax history
| Year | Property taxes | Tax assessment |
|---|---|---|
| 2024 | $3,482 +10.4% | $167,144 +20.2% |
| 2023 | $3,155 +31% | $139,112 +16.5% |
| 2022 | $2,409 -5.5% | $119,460 +25.6% |
Find assessor info on the county website
BuyAbility℠ payment
Est. payment
$2,858/mo
Principal & interest
$2409
Property taxes
$274
Home insurance
$175
Climate risks
Neighborhood: 30571
Nearby schools
GreatSchools rating
- 7/10Mount Yonah Elementary SchoolGrades: PK-5Distance: 7 mi
- 5/10White County Middle SchoolGrades: 6-8Distance: 12.2 mi
- 8/10White County High SchoolGrades: 9-12Distance: 12.2 mi
Schools provided by the listing agent
- Elementary: Mt Yonah
- Middle: White County
- High: White County
Source: GAMLS. This data may not be complete. We recommend contacting the local school district to confirm school assignments for this home.
- Loading
- Loading
