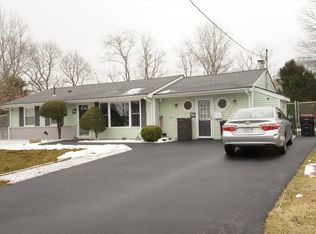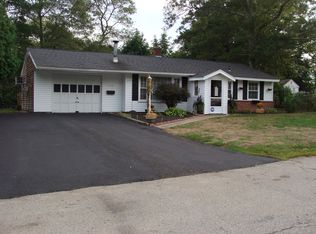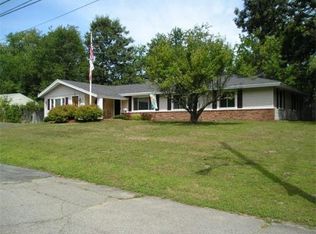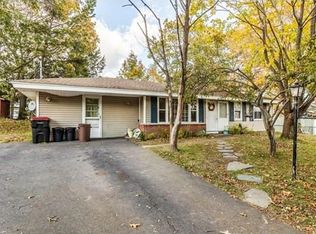Sold for $485,000
$485,000
97 Errol Rd, Brockton, MA 02302
3beds
1,216sqft
Single Family Residence
Built in 1960
10,001 Square Feet Lot
$502,100 Zestimate®
$399/sqft
$3,238 Estimated rent
Home value
$502,100
$462,000 - $547,000
$3,238/mo
Zestimate® history
Loading...
Owner options
Explore your selling options
What's special
PRICE IMPROVEMENT!! Pride of Ownership shines throughout this beautiful ranch home nestled in a neighborhood close to Abington line. Step inside and see the upgrade flooring throughout from the living room w/fireplace to the open upgraded granite kitchen and white cabiinets, 3 good sized bedrooms, full bath w/linen closet and a great family/entertainment room w/new carpet, hardwired speaker ports for surround sound and room for big TV. This home has recessed lighting throughout, Phillips Hue light system which can change colors in kitchen and family room, Nest thermostats and so much more! Step outback to the fully fenced in perfect yard to relax after a long day or entertain your family and friends. Stone Patio with custom cabana to stay, shed for extra storage and plenty of room to run and play! Newer roof, solar panels, flooring and updates.
Zillow last checked: 8 hours ago
Listing updated: July 01, 2025 at 09:52am
Listed by:
The Loonie Team 774-222-2518,
Loonie Team Realty 774-222-2518,
Carla Loonie 774-222-2519
Bought with:
Amber Cadorette
Keller Williams Elite
Source: MLS PIN,MLS#: 73363024
Facts & features
Interior
Bedrooms & bathrooms
- Bedrooms: 3
- Bathrooms: 1
- Full bathrooms: 1
Primary bedroom
- Features: Closet, Flooring - Laminate, Recessed Lighting
- Level: First
- Area: 117
- Dimensions: 13 x 9
Bedroom 2
- Features: Closet, Flooring - Laminate, Attic Access, Recessed Lighting
- Level: First
- Area: 88
- Dimensions: 11 x 8
Bedroom 3
- Features: Closet, Flooring - Laminate, Recessed Lighting
- Level: First
- Area: 99
- Dimensions: 11 x 9
Primary bathroom
- Features: No
Bathroom 1
- Features: Bathroom - Full, Bathroom - With Tub & Shower, Closet - Linen, Flooring - Stone/Ceramic Tile
- Level: First
Family room
- Features: Flooring - Wall to Wall Carpet, Recessed Lighting
- Level: First
- Area: 192
- Dimensions: 16 x 12
Kitchen
- Features: Ceiling Fan(s), Flooring - Laminate, Dining Area, Recessed Lighting
- Level: First
- Area: 110
- Dimensions: 11 x 10
Living room
- Features: Flooring - Laminate, Window(s) - Bay/Bow/Box, Recessed Lighting
- Level: First
- Area: 187
- Dimensions: 17 x 11
Heating
- Baseboard
Cooling
- Window Unit(s)
Appliances
- Included: Water Heater, Range, Dishwasher
- Laundry: Flooring - Laminate, First Floor, Electric Dryer Hookup, Washer Hookup
Features
- Flooring: Tile, Carpet, Laminate
- Doors: Storm Door(s)
- Has basement: No
- Number of fireplaces: 1
- Fireplace features: Living Room
Interior area
- Total structure area: 1,216
- Total interior livable area: 1,216 sqft
- Finished area above ground: 1,216
Property
Parking
- Total spaces: 3
- Parking features: Paved Drive, Off Street, Paved
- Uncovered spaces: 3
Features
- Patio & porch: Patio
- Exterior features: Patio, Rain Gutters, Fenced Yard
- Fencing: Fenced
Lot
- Size: 10,001 sqft
- Features: Wooded
Details
- Parcel number: 969349
- Zoning: R1C
Construction
Type & style
- Home type: SingleFamily
- Architectural style: Ranch
- Property subtype: Single Family Residence
Materials
- Frame
- Foundation: Slab
- Roof: Shingle
Condition
- Year built: 1960
Utilities & green energy
- Electric: Circuit Breakers
- Sewer: Public Sewer
- Water: Public
- Utilities for property: for Electric Range, for Electric Oven, for Electric Dryer, Washer Hookup
Green energy
- Energy efficient items: Thermostat
Community & neighborhood
Community
- Community features: Public Transportation, Shopping, Park, Walk/Jog Trails, Medical Facility, Laundromat, House of Worship, Private School, Public School, T-Station, University
Location
- Region: Brockton
Other
Other facts
- Listing terms: Contract
Price history
| Date | Event | Price |
|---|---|---|
| 7/1/2025 | Sold | $485,000-3%$399/sqft |
Source: MLS PIN #73363024 Report a problem | ||
| 5/14/2025 | Contingent | $500,000$411/sqft |
Source: MLS PIN #73363024 Report a problem | ||
| 5/8/2025 | Price change | $500,000-2%$411/sqft |
Source: MLS PIN #73363024 Report a problem | ||
| 4/23/2025 | Listed for sale | $510,000+155%$419/sqft |
Source: MLS PIN #73363024 Report a problem | ||
| 4/4/2008 | Sold | $200,000-4.7%$164/sqft |
Source: Public Record Report a problem | ||
Public tax history
| Year | Property taxes | Tax assessment |
|---|---|---|
| 2025 | $4,653 +3.5% | $384,200 +2.8% |
| 2024 | $4,494 +5% | $373,900 +13.4% |
| 2023 | $4,278 +4.6% | $329,600 +12.6% |
Find assessor info on the county website
Neighborhood: 02302
Nearby schools
GreatSchools rating
- 4/10Mary E. Baker SchoolGrades: K-5Distance: 0.3 mi
- 6/10Ashfield Middle SchoolGrades: 6-8Distance: 0.8 mi
- NAEdison AcademyGrades: 9-12Distance: 3.6 mi
Schools provided by the listing agent
- High: Brockton
Source: MLS PIN. This data may not be complete. We recommend contacting the local school district to confirm school assignments for this home.
Get a cash offer in 3 minutes
Find out how much your home could sell for in as little as 3 minutes with a no-obligation cash offer.
Estimated market value$502,100
Get a cash offer in 3 minutes
Find out how much your home could sell for in as little as 3 minutes with a no-obligation cash offer.
Estimated market value
$502,100



