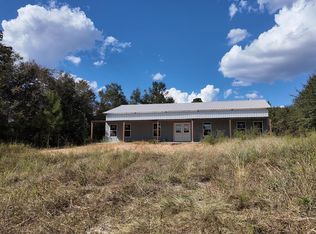Sold for $500,000 on 11/11/25
$500,000
97 Eudon Best Rd, Ashford, AL 36312
4beds
3,180sqft
Single Family Residence
Built in 2023
5.07 Acres Lot
$503,800 Zestimate®
$157/sqft
$2,852 Estimated rent
Home value
$503,800
$423,000 - $600,000
$2,852/mo
Zestimate® history
Loading...
Owner options
Explore your selling options
What's special
MOTIVATED SELLERS!!!!Welcome to the dream barndominium you've been waiting for—where luxury meets country living! Built in 2023, this custom-designed 4-bedroom, 3-bath masterpiece sits on 5 acres of peaceful Alabama countryside. It offers over 3,000 square feet of modern farmhouse charm with soaring ceilings, designer finishes, and open-concept living at its finest. Step inside to find a chef's kitchen with granite countertops, an oversized island, and custom cabinetry that makes meal prep a breeze. The spacious living area is flooded with natural light and anchored by a stunning fireplace, perfect for cozy evenings or entertaining a crowd. The split floor plan offers a serene primary suite featuring a spa-like bathroom with a soaking tub, a walk-in shower, and dual vanities. Secondary bedrooms are generously sized with ample closet space and access to beautifully appointed bathrooms. Outside, you'll find a massive 2,400 sqft enclosed detached garage/shop with three oversized bays (two 12' doors and one 14' door)—ideal for storing RVs, boats, or running a home-based business. Whether you dream of a hobby farm, workshop, or entertainment space, this versatile outbuilding delivers. Tucked away in a quiet, desirable area with no HOA, this property combines rustic elegance with everyday practicality. Bring your animals, toys, or big dreams—this one-of-a-kind barndo is ready to make them all come true.
Zillow last checked: 8 hours ago
Listing updated: November 11, 2025 at 03:16pm
Listed by:
Erin Ponds 205-602-6580,
EXP Realty LLC
Bought with:
Jessica Parker, 160641
Elevate Real Estate
Source: SAMLS,MLS#: 205244
Facts & features
Interior
Bedrooms & bathrooms
- Bedrooms: 4
- Bathrooms: 3
- Full bathrooms: 3
Appliances
- Included: Electric Water Heater, Microwave, Oven, Refrigerator, Self Cleaning Oven
- Laundry: Inside
Features
- Flooring: Other-See Remarks
- Number of fireplaces: 1
- Fireplace features: 1, Wood Burning
Interior area
- Total structure area: 3,180
- Total interior livable area: 3,180 sqft
Property
Parking
- Total spaces: 3
- Parking features: 3 Car, Detached
- Garage spaces: 3
Features
- Levels: One and One Half
- Patio & porch: Patio-Covered, Porch-Covered
- Pool features: None
- Waterfront features: No Waterfront
Lot
- Size: 5.07 Acres
- Dimensions: 5 acres
Details
- Parcel number: 1209300000008.003
Construction
Type & style
- Home type: SingleFamily
- Architectural style: Other-See Remarks
- Property subtype: Single Family Residence
Materials
- Other
- Foundation: Slab
Condition
- New construction: No
- Year built: 2023
Utilities & green energy
- Electric: Wiregrass Electric
- Sewer: Septic Tank
- Water: Well, Other Authority
Community & neighborhood
Location
- Region: Ashford
- Subdivision: Rural
Price history
| Date | Event | Price |
|---|---|---|
| 11/11/2025 | Sold | $500,000-9.1%$157/sqft |
Source: SAMLS #205244 Report a problem | ||
| 9/19/2025 | Listed for sale | $549,900$173/sqft |
Source: SAMLS #205244 Report a problem | ||
| 9/19/2025 | Listing removed | $549,900$173/sqft |
Source: SAMLS #203942 Report a problem | ||
| 8/14/2025 | Price change | $549,900-4.3%$173/sqft |
Source: SAMLS #203942 Report a problem | ||
| 6/18/2025 | Price change | $574,900-4.2%$181/sqft |
Source: SAMLS #203942 Report a problem | ||
Public tax history
| Year | Property taxes | Tax assessment |
|---|---|---|
| 2024 | $907 | $30,060 |
Find assessor info on the county website
Neighborhood: 36312
Nearby schools
GreatSchools rating
- 9/10Ashford Elementary SchoolGrades: PK-5Distance: 3.4 mi
- 9/10Ashford Middle SchoolGrades: 6-8Distance: 3.4 mi
- 5/10Ashford High SchoolGrades: 9-12Distance: 3.4 mi
Schools provided by the listing agent
- Elementary: Ashford
- Middle: Ashford
- High: Ashford
Source: SAMLS. This data may not be complete. We recommend contacting the local school district to confirm school assignments for this home.

Get pre-qualified for a loan
At Zillow Home Loans, we can pre-qualify you in as little as 5 minutes with no impact to your credit score.An equal housing lender. NMLS #10287.
