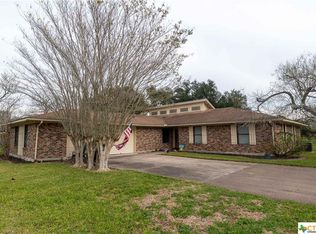Closed
Price Unknown
97 Fleming Prairie Rd, Victoria, TX 77905
4beds
2,473sqft
Single Family Residence
Built in 1978
1.36 Acres Lot
$340,500 Zestimate®
$--/sqft
$2,430 Estimated rent
Home value
$340,500
$289,000 - $398,000
$2,430/mo
Zestimate® history
Loading...
Owner options
Explore your selling options
What's special
Welcome to 97 Fleming Prairie, a stunningly renovated home blending modern amenities with classic charm. This spacious residence features 4 bedrooms and 2.5 bathrooms, including a private guest suite with its own bathroom, perfect for hosting guests. The open-concept living areas are ideal for entertaining, highlighted by a modern kitchen with top-of-the-line appliances and stylish finishes. Situated on a 1.36-acre lot, the lush backyard is an enchanting retreat with mature trees for shade and privacy, a charming gazebo for outdoor gatherings, additional storage sheds, and a 2-car garage offering practicality and extra storage. This home combines luxury, comfort, and an outdoor haven—don’t miss the chance to make it yours!
Zillow last checked: 8 hours ago
Listing updated: May 28, 2025 at 02:41pm
Listed by:
Brandi Jackson 361-576-2353,
Cornerstone Properties
Bought with:
Ashley Toledo, TREC #0670766
Cornerstone Properties
Source: Central Texas MLS,MLS#: 571059 Originating MLS: Victoria Area Association of REALTORS
Originating MLS: Victoria Area Association of REALTORS
Facts & features
Interior
Bedrooms & bathrooms
- Bedrooms: 4
- Bathrooms: 3
- Full bathrooms: 2
- 1/2 bathrooms: 1
Heating
- Central, Electric
Cooling
- Central Air, Electric, 1 Unit
Appliances
- Included: Dishwasher, Exhaust Fan, Electric Range, Water Heater, Some Electric Appliances, Microwave, Range
- Laundry: Washer Hookup, Electric Dryer Hookup
Features
- Ceiling Fan(s), Carbon Monoxide Detector, Tub Shower, Vanity, Walk-In Closet(s), Breakfast Bar, Eat-in Kitchen, Kitchen/Family Room Combo, Kitchen/Dining Combo, Pantry
- Flooring: Carpet, Vinyl
- Attic: Access Only
- Number of fireplaces: 1
- Fireplace features: Living Room, Wood Burning
Interior area
- Total interior livable area: 2,473 sqft
Property
Parking
- Total spaces: 2
- Parking features: Attached, Door-Multi, Garage Faces Front, Garage, Garage Door Opener
- Attached garage spaces: 2
Features
- Levels: One
- Stories: 1
- Patio & porch: Covered, Patio
- Exterior features: Covered Patio
- Pool features: None
- Fencing: Privacy,Wood
- Has view: Yes
- View description: None
- Body of water: None
Lot
- Size: 1.36 Acres
Details
- Additional structures: Gazebo, Outbuilding
- Parcel number: 45280
Construction
Type & style
- Home type: SingleFamily
- Architectural style: Traditional
- Property subtype: Single Family Residence
Materials
- Brick Veneer
- Foundation: Slab
- Roof: Composition,Shingle
Condition
- Resale
- Year built: 1978
Utilities & green energy
- Sewer: Not Connected (at lot), Public Sewer, Septic Tank
- Water: Not Connected (at lot), Private, Well
- Utilities for property: Water Available
Community & neighborhood
Security
- Security features: Smoke Detector(s)
Community
- Community features: None
Location
- Region: Victoria
- Subdivision: Deer Lake
Other
Other facts
- Listing agreement: Exclusive Right To Sell
- Listing terms: Cash,Conventional,FHA,VA Loan
- Road surface type: Asphalt
Price history
| Date | Event | Price |
|---|---|---|
| 5/27/2025 | Sold | -- |
Source: | ||
| 4/1/2025 | Pending sale | $337,785$137/sqft |
Source: | ||
| 3/13/2025 | Contingent | $337,785$137/sqft |
Source: | ||
| 3/11/2025 | Price change | $337,7850%$137/sqft |
Source: | ||
| 3/4/2025 | Price change | $337,8850%$137/sqft |
Source: | ||
Public tax history
| Year | Property taxes | Tax assessment |
|---|---|---|
| 2025 | -- | $269,160 +1.9% |
| 2024 | $3,685 +70.9% | $264,030 +5.8% |
| 2023 | $2,156 -25.5% | $249,502 +10% |
Find assessor info on the county website
Neighborhood: 77905
Nearby schools
GreatSchools rating
- 3/10Aloe Elementary SchoolGrades: PK-5Distance: 4.9 mi
- 2/10Patti Welder Middle SchoolGrades: 6-8Distance: 7.8 mi
- 5/10Victoria West High SchoolGrades: 9-12Distance: 11 mi
Schools provided by the listing agent
- District: Victoria ISD
Source: Central Texas MLS. This data may not be complete. We recommend contacting the local school district to confirm school assignments for this home.
