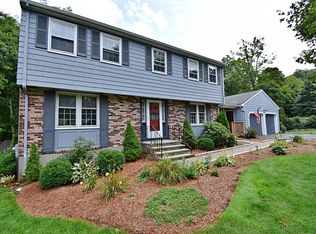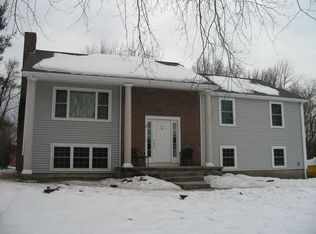Tasteful New England styling at its finest.This 2300 SF Garrison is meticulously clean and charming in every way. Five bedroom, 2.5 baths,large eat in kitchen with direct access to a lovely three season porch and spacious dining room/living room arrangement adding comfortable and cohesive entertainment/relaxation space. In addition there is a cozy family room complete with wood burning fireplace - perfect for more intimate settings/playroom/reading area/tv.Upstairs the five bedrooms have beautiful hardwood floors and natural hardwoods and trim.The lower level features a newly carpeted area which is perfect for exercise or hobbies. There is lower level access to a 2-3 car garage with lots of interior storage space.This home has natural gas FHA heat, new hot water heater and central AC. This solid home is located in a wonderful and highly desirable area of Kimberly Park and is minutes from major commuter routes and conveniences.
This property is off market, which means it's not currently listed for sale or rent on Zillow. This may be different from what's available on other websites or public sources.

