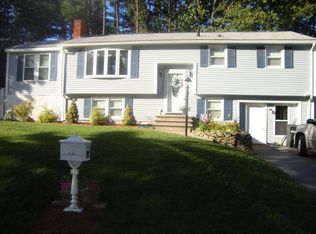Sold for $740,000 on 01/31/25
$740,000
97 Georgia Rd, Tewksbury, MA 01876
2beds
2,474sqft
Single Family Residence
Built in 1963
0.52 Acres Lot
$728,600 Zestimate®
$299/sqft
$2,940 Estimated rent
Home value
$728,600
$670,000 - $794,000
$2,940/mo
Zestimate® history
Loading...
Owner options
Explore your selling options
What's special
Fantastic opportunity to own this sprawling well-maintained sun filled Ranch. Upscale cabinet packed kitchen, granite, expansive breakfast bar. Kitchen flows naturally into fantastic cathedral ceiling Family Room, ideal for family gatherings. Sliders open to Gibraltar Pool-on-ground surrounded by large deck, fenced yard. Living room features wood burning fireplace, gleaming hardwood throughout first floor. Bath w/tiled floor & tub. Main bedroom & large 2nd bedroom complete 1st flr living space. Beautiful open oak stairs to finished lower-level features game room, home office, den, exercise size room and sep laundry room & half bath. Lower level mostly vinyl planking, game room w/wet bar & wine fridge and carpet. Spectacular oversized garage perfect for the car enthusiast. High overhead ceiling & 8 ft. doors heated separate power source. Ideal level 1/2 acre fenced yard and bonus 2 storage sheds. Portable generator, recessed lighting so much more. Lg, paved driveway holds 5 cars.
Zillow last checked: 8 hours ago
Listing updated: January 31, 2025 at 02:39pm
Listed by:
Joyce Kashgegian 781-316-5210,
Competitive Edge Real Estate Services 978-851-5580
Bought with:
Ana Riffel
eXp Realty
Source: MLS PIN,MLS#: 73320358
Facts & features
Interior
Bedrooms & bathrooms
- Bedrooms: 2
- Bathrooms: 2
- Full bathrooms: 1
- 1/2 bathrooms: 1
Primary bedroom
- Features: Closet, Flooring - Hardwood, Cable Hookup, Lighting - Overhead
- Level: First
- Area: 176
- Dimensions: 11 x 16
Bedroom 2
- Features: Ceiling Fan(s), Closet, Flooring - Hardwood, Lighting - Overhead
- Level: First
- Area: 109
- Dimensions: 10.9 x 10
Primary bathroom
- Features: No
Bathroom 1
- Features: Bathroom - Full, Bathroom - Tiled With Tub & Shower, Flooring - Stone/Ceramic Tile
- Level: First
- Area: 48
- Dimensions: 8 x 6
Bathroom 2
- Features: Bathroom - Half, Flooring - Stone/Ceramic Tile
- Level: Basement
Family room
- Features: Cathedral Ceiling(s), Flooring - Hardwood, Cable Hookup, Deck - Exterior, Exterior Access, Slider, Lighting - Overhead
- Level: First
- Area: 310
- Dimensions: 15.5 x 20
Kitchen
- Features: Flooring - Hardwood, Dining Area, Countertops - Stone/Granite/Solid, Breakfast Bar / Nook, Cabinets - Upgraded, Exterior Access, Open Floorplan, Recessed Lighting, Stainless Steel Appliances, Lighting - Overhead
- Level: First
- Area: 241.3
- Dimensions: 12.7 x 19
Living room
- Features: Flooring - Hardwood, Exterior Access
- Level: First
- Area: 241.5
- Dimensions: 11.5 x 21
Heating
- Central, Baseboard, Oil
Cooling
- None
Appliances
- Laundry: Electric Dryer Hookup, Washer Hookup, In Basement
Features
- Walk-In Closet(s), Lighting - Overhead, Bathroom - Half, Wet bar, Cable Hookup, Game Room, Den, Bonus Room, Exercise Room, Wet Bar, Internet Available - DSL
- Flooring: Wood, Tile, Carpet, Hardwood, Vinyl / VCT, Laminate, Flooring - Wall to Wall Carpet
- Doors: Storm Door(s)
- Windows: Insulated Windows, Screens
- Basement: Full,Finished,Interior Entry,Concrete
- Number of fireplaces: 1
- Fireplace features: Living Room
Interior area
- Total structure area: 2,474
- Total interior livable area: 2,474 sqft
Property
Parking
- Total spaces: 7
- Parking features: Attached, Garage Door Opener, Heated Garage, Storage, Garage Faces Side, Paved Drive, Off Street, Paved
- Attached garage spaces: 2
- Uncovered spaces: 5
Accessibility
- Accessibility features: No
Features
- Patio & porch: Deck
- Exterior features: Deck, Pool - Inground, Rain Gutters, Storage, Screens, Fenced Yard
- Has private pool: Yes
- Pool features: In Ground
- Fencing: Fenced/Enclosed,Fenced
Lot
- Size: 0.52 Acres
- Features: Wooded, Cleared, Level
Details
- Parcel number: 794752
- Zoning: R40
Construction
Type & style
- Home type: SingleFamily
- Architectural style: Ranch
- Property subtype: Single Family Residence
Materials
- Frame
- Foundation: Concrete Perimeter
- Roof: Shingle
Condition
- Year built: 1963
Utilities & green energy
- Electric: Generator, Circuit Breakers, 200+ Amp Service, Generator Connection
- Sewer: Public Sewer
- Water: Public
- Utilities for property: for Electric Range, for Electric Oven, for Electric Dryer, Washer Hookup, Generator Connection
Green energy
- Energy efficient items: Thermostat
Community & neighborhood
Community
- Community features: Shopping, Golf, Highway Access, Public School
Location
- Region: Tewksbury
Other
Other facts
- Road surface type: Paved
Price history
| Date | Event | Price |
|---|---|---|
| 1/31/2025 | Sold | $740,000+13%$299/sqft |
Source: MLS PIN #73320358 Report a problem | ||
| 12/21/2024 | Contingent | $655,000$265/sqft |
Source: MLS PIN #73320358 Report a problem | ||
| 12/17/2024 | Listed for sale | $655,000+143.9%$265/sqft |
Source: MLS PIN #73320358 Report a problem | ||
| 9/22/2003 | Sold | $268,600$109/sqft |
Source: Public Record Report a problem | ||
Public tax history
| Year | Property taxes | Tax assessment |
|---|---|---|
| 2025 | $7,791 +3.6% | $589,300 +5% |
| 2024 | $7,518 +1.3% | $561,500 +6.7% |
| 2023 | $7,418 +2.7% | $526,100 +10.7% |
Find assessor info on the county website
Neighborhood: 01876
Nearby schools
GreatSchools rating
- NALouise Davy Trahan Elementary SchoolGrades: 3-4Distance: 0.7 mi
- 7/10John W. Wynn Middle SchoolGrades: 7-8Distance: 2.1 mi
- 8/10Tewksbury Memorial High SchoolGrades: 9-12Distance: 3.1 mi
Get a cash offer in 3 minutes
Find out how much your home could sell for in as little as 3 minutes with a no-obligation cash offer.
Estimated market value
$728,600
Get a cash offer in 3 minutes
Find out how much your home could sell for in as little as 3 minutes with a no-obligation cash offer.
Estimated market value
$728,600
