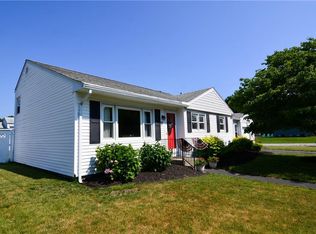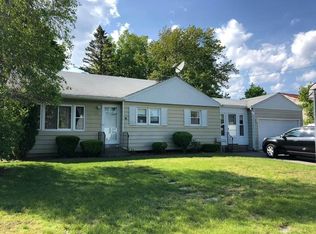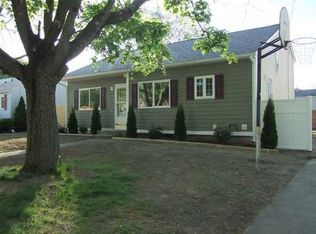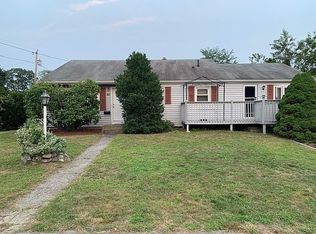Sold for $330,000 on 02/10/23
$330,000
97 Glenbrook Rd, Warwick, RI 02889
3beds
1,524sqft
Single Family Residence
Built in 1957
7,840.8 Square Feet Lot
$427,500 Zestimate®
$217/sqft
$3,007 Estimated rent
Home value
$427,500
$406,000 - $449,000
$3,007/mo
Zestimate® history
Loading...
Owner options
Explore your selling options
What's special
SPLIT LEVEL WITH THE APPEARANCE OF A RANCH. THE MAIN LEVEL IS A VERY OPEN FLOOR PLAN WITH LIVING ROOM, KITCHEN AND DINING AREA. UP A FEW STAIRS IS HALLWAY WITH THREE BEDROOMS AND A FULL BATH. DOWN A FEW STAIRS OFF THE MAIN LEVEL TO A FINISHED LOWER LEVEL WITH A BULKHEAD. THERE IS A FAMILY ROOM, AN OFFICE OR BEDROOM, HALF BATH, LAUNDRY AREA AND UTILITY ROOM WITH STORAGE. DUCTLESS AC WITH 4 MINI SPLITS IS 5 YEARS OLD. THERE ARE HARDWOOD FLOORS THROUGHOUT OTHER THAN TILE KITCHEN AND BATHS. NICE FENCED YARD WITH A SHED.
Zillow last checked: 8 hours ago
Listing updated: February 10, 2023 at 10:49am
Listed by:
Gayle Moone 401-447-6587,
Real Estate Masters, Inc.
Bought with:
Lisa Harrison, RES.0022099
DiBiase Associates, Inc.
Source: StateWide MLS RI,MLS#: 1325475
Facts & features
Interior
Bedrooms & bathrooms
- Bedrooms: 3
- Bathrooms: 2
- Full bathrooms: 1
- 1/2 bathrooms: 1
Bathroom
- Features: Bath w Tub & Shower
Heating
- Oil, Baseboard, Central Air
Cooling
- Ductless
Appliances
- Included: Tankless Water Heater, Dishwasher, Dryer, Oven/Range, Refrigerator, Washer
Features
- Bath w/ Shower, Bedroom, Dining Area, Family Room, Full Bath, Half Bath, Kitchen, Laundry Area, Living Room, Plumbing (Mixed)
- Flooring: Ceramic Tile, Hardwood, Carpet
- Basement: Partial,Interior and Exterior,Finished,Bath/Stubbed,Bedroom(s),Family Room,Kitchen,Laundry,Living Room,Storage Space,Utility
- Has fireplace: No
- Fireplace features: None
Interior area
- Total structure area: 1,030
- Total interior livable area: 1,524 sqft
- Finished area above ground: 1,030
- Finished area below ground: 494
Property
Parking
- Total spaces: 4
- Parking features: No Garage, Driveway
- Has uncovered spaces: Yes
Features
- Fencing: Fenced
Lot
- Size: 7,840 sqft
Details
- Additional structures: Outbuilding
- Foundation area: 988
- Parcel number: WARWM318B0165L0000
- Special conditions: Conventional/Market Value
Construction
Type & style
- Home type: SingleFamily
- Property subtype: Single Family Residence
Materials
- Vinyl Siding
- Foundation: Concrete Perimeter
Condition
- New construction: No
- Year built: 1957
Utilities & green energy
- Electric: 100 Amp Service, Circuit Breakers, Individual Meter
- Water: Individual Meter
- Utilities for property: Sewer Connected, Water Connected
Community & neighborhood
Community
- Community features: Near Public Transport, Golf, Highway Access, Interstate, Marina, Private School, Public School, Railroad, Near Shopping, Near Swimming, Tennis
Location
- Region: Warwick
- Subdivision: Hoxsie
Price history
| Date | Event | Price |
|---|---|---|
| 2/10/2023 | Sold | $330,000-5.7%$217/sqft |
Source: | ||
| 1/23/2023 | Pending sale | $349,900$230/sqft |
Source: | ||
| 12/20/2022 | Contingent | $349,900$230/sqft |
Source: | ||
| 12/9/2022 | Price change | $349,900-4.1%$230/sqft |
Source: | ||
| 11/17/2022 | Listed for sale | $364,900+43.1%$239/sqft |
Source: | ||
Public tax history
| Year | Property taxes | Tax assessment |
|---|---|---|
| 2025 | $4,538 | $313,600 |
| 2024 | $4,538 +2% | $313,600 |
| 2023 | $4,450 +11.1% | $313,600 +46.6% |
Find assessor info on the county website
Neighborhood: 02889
Nearby schools
GreatSchools rating
- 5/10Hoxsie SchoolGrades: K-5Distance: 0.3 mi
- 4/10Warwick Veterans Jr. High SchoolGrades: 6-8Distance: 1.6 mi
- 7/10Pilgrim High SchoolGrades: 9-12Distance: 1.7 mi

Get pre-qualified for a loan
At Zillow Home Loans, we can pre-qualify you in as little as 5 minutes with no impact to your credit score.An equal housing lender. NMLS #10287.
Sell for more on Zillow
Get a free Zillow Showcase℠ listing and you could sell for .
$427,500
2% more+ $8,550
With Zillow Showcase(estimated)
$436,050


