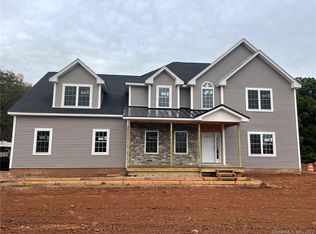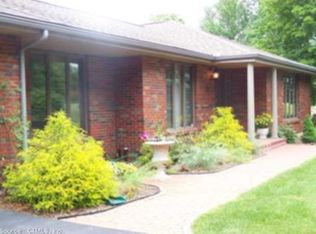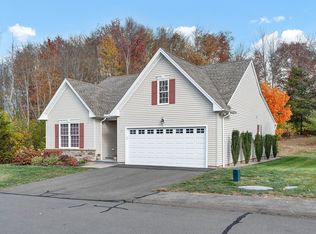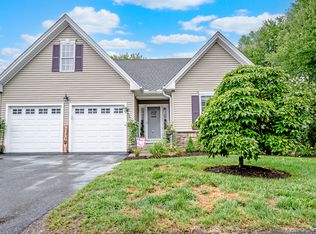Move in condition! Spacious ranch filled with natural lite. This home features 8 rooms, 5 bedrooms, 3 baths, den/family room. Gleaming hardwood floors and freshly painted. Finished basement perfect for entertainment with full kitchen, wet bar, patio & FP
This property is off market, which means it's not currently listed for sale or rent on Zillow. This may be different from what's available on other websites or public sources.



