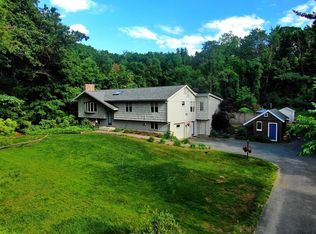Located in So Amherst near the Elf Hill Conservation Area, this home has much to offer. Bay windows and vaulted ceiling with a fireplace and Pellet stove insert in the living room. Hardwood floors and tile through many areas. There is a spacious family room or den in the lower level. Great for a media room or big enough for your pool table. There are 3 bedrooms on the main floor and two full baths. The master offers a full bath and walk-in closet.The kitchen has been remodeled and has amazing cabinets and granite counters. This home has a lovely one-bedroom accessory apartment with an open floor plan and plenty of storage. Off the dining room, you will delight in the sunroom which leads to the deck, a nice place to gather and enjoy the back yard. This home is situated on just over an acre of land, convenient to all major commuting routes.
This property is off market, which means it's not currently listed for sale or rent on Zillow. This may be different from what's available on other websites or public sources.

