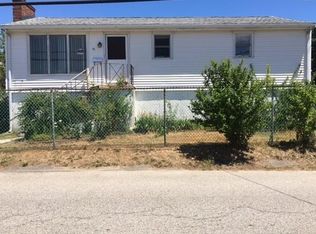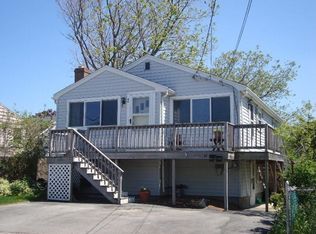Sold for $620,000
$620,000
97 Kingsley Rd, Hull, MA 02045
3beds
984sqft
Single Family Residence
Built in 1930
4,000 Square Feet Lot
$628,800 Zestimate®
$630/sqft
$3,143 Estimated rent
Home value
$628,800
$578,000 - $685,000
$3,143/mo
Zestimate® history
Loading...
Owner options
Explore your selling options
What's special
Welcome to your perfect coastal retreat! This adorable 3-bedroom, 1-bath ranch-style beach house offers relaxed, single-level living moments from the beach. Tucked away in a peaceful seaside neighborhood, this home is ideal as a year-round residence, weekend getaway, or investment property. Step inside to find a bright, open living space filled with natural light and coastal charm. The cozy yet functional layout includes three well-proportioned bedrooms, a full bathroom, and a welcoming living and dining area perfect for gathering with family and friends. Original hardwood floors, fresh paint, and updated kitchen give the space a warm and inviting feel. The home sits on a generous lot with a private backyard, ideal for summer bbqs, lounging after the beach, or future outdoor enhancements. Looking for room to grow? You'll love the untapped potential in both the large attic and the spacious basement (low ceilings) ideal for adding extra living space, a home office, or a guest suite.
Zillow last checked: 8 hours ago
Listing updated: September 15, 2025 at 05:01pm
Listed by:
Christine Heroux 508-274-9784,
Jack Gately Real Estate, LLC 617-903-7878
Bought with:
Joe DiVito Jr
Divito Realty
Source: MLS PIN,MLS#: 73394347
Facts & features
Interior
Bedrooms & bathrooms
- Bedrooms: 3
- Bathrooms: 1
- Full bathrooms: 1
Primary bedroom
- Features: Flooring - Hardwood
- Level: First
Bedroom 2
- Features: Flooring - Hardwood
- Level: First
Bedroom 3
- Features: Flooring - Hardwood
- Level: First
Bathroom 1
- Features: Bathroom - With Tub & Shower, Flooring - Laminate
- Level: First
Bathroom 2
- Features: Bathroom - With Shower Stall
- Level: Basement
Dining room
- Features: Ceiling Fan(s), Flooring - Hardwood, Recessed Lighting
- Level: First
Family room
- Features: Flooring - Wall to Wall Carpet
- Level: Basement
Kitchen
- Features: Flooring - Laminate, Countertops - Stone/Granite/Solid, Deck - Exterior, Recessed Lighting, Remodeled, Gas Stove
- Level: First
Living room
- Features: Ceiling Fan(s), Flooring - Hardwood, Recessed Lighting
- Level: First
Heating
- Baseboard, Natural Gas
Cooling
- Central Air
Appliances
- Laundry: Electric Dryer Hookup, Washer Hookup, In Basement
Features
- Flooring: Carpet, Hardwood, Wood Laminate
- Doors: Storm Door(s)
- Basement: Partial,Interior Entry
- Number of fireplaces: 1
- Fireplace features: Dining Room
Interior area
- Total structure area: 984
- Total interior livable area: 984 sqft
- Finished area above ground: 984
- Finished area below ground: 806
Property
Parking
- Total spaces: 2
- Parking features: Paved Drive, Off Street, Tandem, On Street, Paved
- Uncovered spaces: 2
Accessibility
- Accessibility features: No
Features
- Patio & porch: Porch, Deck, Patio, Covered
- Exterior features: Porch, Deck, Patio, Covered Patio/Deck, Storage, Fenced Yard
- Fencing: Fenced/Enclosed,Fenced
- Waterfront features: Bay, Ocean, Walk to, 0 to 1/10 Mile To Beach
Lot
- Size: 4,000 sqft
Details
- Parcel number: M:00026 P:00099,1044103
- Zoning: SFB
Construction
Type & style
- Home type: SingleFamily
- Architectural style: Ranch,Bungalow
- Property subtype: Single Family Residence
Materials
- Frame
- Foundation: Concrete Perimeter
- Roof: Shingle
Condition
- Year built: 1930
Utilities & green energy
- Electric: 110 Volts, Circuit Breakers
- Sewer: Public Sewer
- Water: Public
- Utilities for property: for Gas Range, for Gas Oven, for Electric Dryer, Washer Hookup, Icemaker Connection
Green energy
- Energy efficient items: Thermostat
Community & neighborhood
Community
- Community features: Public Transportation, Tennis Court(s), Park, Public School
Location
- Region: Hull
- Subdivision: Kenberma
Other
Other facts
- Road surface type: Paved
Price history
| Date | Event | Price |
|---|---|---|
| 9/12/2025 | Sold | $620,000-1.4%$630/sqft |
Source: MLS PIN #73394347 Report a problem | ||
| 7/5/2025 | Price change | $629,000-1.6%$639/sqft |
Source: MLS PIN #73394347 Report a problem | ||
| 6/24/2025 | Listed for sale | $639,000+27.8%$649/sqft |
Source: MLS PIN #73394347 Report a problem | ||
| 9/8/2022 | Sold | $500,000+0%$508/sqft |
Source: MLS PIN #72990716 Report a problem | ||
| 8/7/2022 | Contingent | $499,900$508/sqft |
Source: MLS PIN #72990716 Report a problem | ||
Public tax history
| Year | Property taxes | Tax assessment |
|---|---|---|
| 2025 | $5,573 +2.1% | $497,600 +6.3% |
| 2024 | $5,456 +10.5% | $468,300 +15.4% |
| 2023 | $4,939 +21% | $405,800 +24.7% |
Find assessor info on the county website
Neighborhood: 02045
Nearby schools
GreatSchools rating
- 7/10Lillian M. Jacobs SchoolGrades: PK-7Distance: 2.6 mi
- 7/10Hull High SchoolGrades: 6-12Distance: 2.9 mi
Get a cash offer in 3 minutes
Find out how much your home could sell for in as little as 3 minutes with a no-obligation cash offer.
Estimated market value
$628,800

