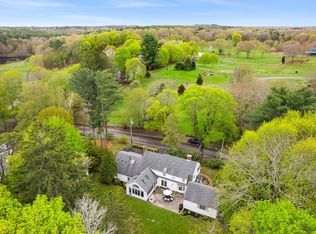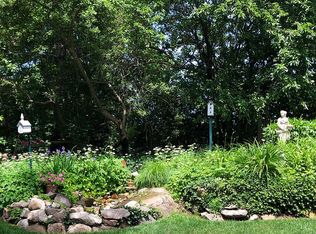Sold for $1,250,000
$1,250,000
97 Larch Row, Wenham, MA 01984
--beds
0baths
30.78Acres
Residential
Built in ----
30.78 Acres Lot
$1,256,200 Zestimate®
$--/sqft
$5,273 Estimated rent
Home value
$1,256,200
$1.14M - $1.37M
$5,273/mo
Zestimate® history
Loading...
Owner options
Explore your selling options
What's special
Introducing the land of Seven Pines, one of Wenham’s most distinguished legacy properties. Sited on over 30 acres of rolling meadows, towering pines, and secluded woodland, this land is right off of a majestic Georgian-style mansion. This is a property with scale, provenance, and infinite potential.
Zillow last checked: 8 hours ago
Listing updated: September 25, 2025 at 07:02am
Listed by:
Michael Carucci 617-901-7600,
Gibson Sotheby's International Realty 617-375-6900
Bought with:
Michael Carucci
Gibson Sotheby's International Realty
Source: MLS PIN,MLS#: 73434261
Facts & features
Interior
Bedrooms & bathrooms
- Bathrooms: 0
Features
- Has basement: No
Property
Lot
- Size: 30.78 Acres
- Features: Other
Details
- Parcel number: M:28 L:10,3219888
- Zoning: Res
Utilities & green energy
- Electric: Other (See Remarks)
- Gas: Other (See Remarks)
- Sewer: Other
- Water: Other
Community & neighborhood
Location
- Region: Wenham
Price history
| Date | Event | Price |
|---|---|---|
| 9/25/2025 | Sold | $1,250,000-74.5% |
Source: MLS PIN #73434261 Report a problem | ||
| 8/6/2025 | Listed for sale | $4,900,000+81.5% |
Source: MLS PIN #73414580 Report a problem | ||
| 2/24/2017 | Sold | $2,700,000-50.9% |
Source: Agent Provided Report a problem | ||
| 6/19/2015 | Listing removed | $5,500,000 |
Source: LandVest, Inc. #71734086 Report a problem | ||
| 8/26/2014 | Listed for sale | $5,500,000-35.3% |
Source: Landvest #71734086 Report a problem | ||
Public tax history
| Year | Property taxes | Tax assessment |
|---|---|---|
| 2025 | $63,552 +3.1% | $4,089,600 +3.9% |
| 2024 | $61,617 +5.1% | $3,934,700 +16.4% |
| 2023 | $58,645 | $3,380,100 |
Find assessor info on the county website
Neighborhood: 01984
Nearby schools
GreatSchools rating
- 6/10Winthrop SchoolGrades: PK-5Distance: 1 mi
- 9/10Miles River Middle SchoolGrades: 6-8Distance: 2.3 mi
- 9/10Hamilton-Wenham Regional High SchoolGrades: 9-12Distance: 2.3 mi

